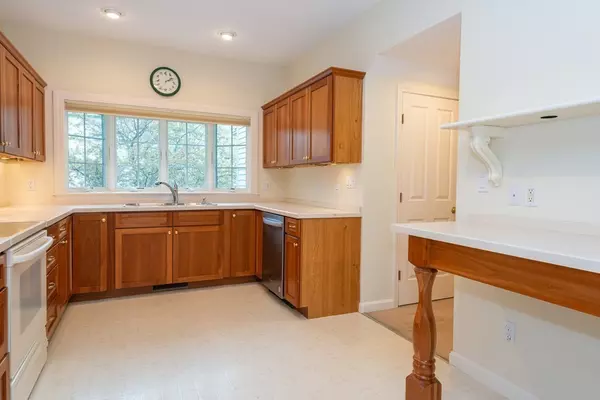$611,000
$599,900
1.9%For more information regarding the value of a property, please contact us for a free consultation.
4 Beds
4 Baths
3,758 SqFt
SOLD DATE : 06/21/2019
Key Details
Sold Price $611,000
Property Type Condo
Sub Type Condominium
Listing Status Sold
Purchase Type For Sale
Square Footage 3,758 sqft
Price per Sqft $162
MLS Listing ID 72495224
Sold Date 06/21/19
Bedrooms 4
Full Baths 4
HOA Fees $516
HOA Y/N true
Year Built 2000
Annual Tax Amount $8,743
Tax Year 2019
Property Sub-Type Condominium
Property Description
Location! Minutes from Major Routes, Dining and Shopping, this end unit Town Home featuring 10 RMS, 4 BDRMS, 4 Baths, 3 Season Enclosed Porch, attached Garage and Deck located on a tranquil wooded setting has so much to offer. 3700+ square feet of living space for family, guests and great entertaining. Plenty of cabinets & counter space in the kitchen for easy living. The open floor plan Living/Dining RM with gas fireplace & skylights is great to relax and enjoy guests. Get away to the 1st floor Master BDRM featuring deck access, Walk-In Closet, 2 closets & Master Bath. So much versatility in this home. BDRMS 2 & 3 located on the 1st & lower levels can be used as office, nursery, playroom, exercise and more. The loft is another large living space. The 4th BDRM on the 2nd level featuring Walk-In Closet & full Bath can be used as a 2nd Master BDRM. Lower Level features FR with gas fireplace, Bonus RM, BDRM, full Bath and patio access. Central AC, gas FHA heat, plenty of storage and more!
Location
State MA
County Essex
Zoning R2
Direction Centre St. to D'Orlando
Rooms
Family Room Bathroom - Full, Flooring - Wall to Wall Carpet, Exterior Access, Recessed Lighting
Primary Bedroom Level Main
Dining Room Skylight, Cathedral Ceiling(s), Flooring - Wall to Wall Carpet, Recessed Lighting
Kitchen Flooring - Vinyl, Window(s) - Bay/Bow/Box, Breakfast Bar / Nook, Recessed Lighting
Interior
Interior Features Ceiling Fan(s), Bathroom - Full, Bathroom - Tiled With Tub, Recessed Lighting, Loft, Bathroom, Central Vacuum
Heating Forced Air, Natural Gas
Cooling Central Air
Flooring Tile, Vinyl, Carpet, Concrete, Flooring - Wall to Wall Carpet, Flooring - Stone/Ceramic Tile
Fireplaces Number 2
Fireplaces Type Family Room, Living Room
Appliance Range, Dishwasher, Refrigerator, Washer, Dryer, Vacuum System, Plumbed For Ice Maker, Utility Connections for Electric Range, Utility Connections for Electric Oven, Utility Connections for Electric Dryer
Laundry Main Level, Electric Dryer Hookup, Washer Hookup, First Floor, In Unit
Exterior
Garage Spaces 1.0
Community Features Public Transportation, Shopping, Pool, Tennis Court(s), Park, Walk/Jog Trails, Medical Facility, Conservation Area, Highway Access, House of Worship, Marina, Private School, Public School
Utilities Available for Electric Range, for Electric Oven, for Electric Dryer, Washer Hookup, Icemaker Connection
Roof Type Shingle
Total Parking Spaces 1
Garage Yes
Building
Story 3
Sewer Public Sewer
Water Public
Schools
Elementary Schools Highlands
Middle Schools Holten-Richmond
High Schools Dhs
Others
Pets Allowed Breed Restrictions
Read Less Info
Want to know what your home might be worth? Contact us for a FREE valuation!

Our team is ready to help you sell your home for the highest possible price ASAP
Bought with Marina Gil Santamaria • Coldwell Banker Residential Brokerage - Wayland
GET MORE INFORMATION
Broker | License ID: 068128
steven@whitehillestatesandhomes.com
48 Maple Manor Rd, Center Conway , New Hampshire, 03813, USA






