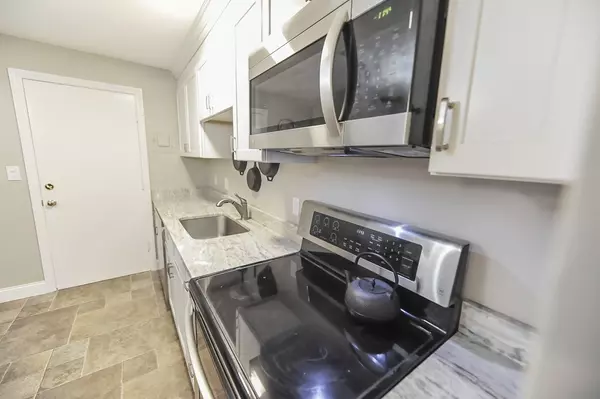$205,700
$200,000
2.9%For more information regarding the value of a property, please contact us for a free consultation.
1 Bed
1 Bath
670 SqFt
SOLD DATE : 06/13/2019
Key Details
Sold Price $205,700
Property Type Condo
Sub Type Condominium
Listing Status Sold
Purchase Type For Sale
Square Footage 670 sqft
Price per Sqft $307
MLS Listing ID 72490918
Sold Date 06/13/19
Bedrooms 1
Full Baths 1
HOA Fees $287/mo
HOA Y/N true
Year Built 1971
Annual Tax Amount $1,903
Tax Year 2019
Property Sub-Type Condominium
Property Description
Perfectly sized 1 bedroom condo at Amherst Condominiums comes with 1 parking spot (#12) with exclusive rights of use. Updated unit has an eat in kitchen with granite counters and stainless appliances that opens to the living room with Pergo flooring, all new windows in unit with a wall AC unit. Building has common laundry and additional visitor spaces, along with extra storage space. Condo fee includes heat and hot water and use of association pool. Condo Building is just minutes from Rte 128, Malls, and Danvers center and makes this a very desirable location. Seller intends to review offers after open houses.
Location
State MA
County Essex
Zoning R1
Direction GPS
Rooms
Primary Bedroom Level First
Kitchen Ceiling Fan(s), Flooring - Stone/Ceramic Tile, Dining Area, Countertops - Stone/Granite/Solid, Cabinets - Upgraded, Stainless Steel Appliances
Interior
Interior Features Internet Available - Unknown
Heating Baseboard, Oil
Cooling Wall Unit(s)
Flooring Tile, Vinyl, Laminate
Appliance Range, Dishwasher, Disposal, Microwave, Refrigerator, Freezer, Range Hood, Utility Connections for Electric Range, Utility Connections for Electric Oven
Laundry Common Area, In Building
Exterior
Pool Association, In Ground
Community Features Shopping, Pool, Park, Medical Facility, Highway Access, House of Worship
Utilities Available for Electric Range, for Electric Oven
Waterfront Description Beach Front, 1 to 2 Mile To Beach
Total Parking Spaces 1
Garage No
Building
Story 1
Sewer Public Sewer
Water Public
Others
Pets Allowed Breed Restrictions
Acceptable Financing Contract
Listing Terms Contract
Read Less Info
Want to know what your home might be worth? Contact us for a FREE valuation!

Our team is ready to help you sell your home for the highest possible price ASAP
Bought with Porchlight Properties Group • Keller Williams Realty Evolution
GET MORE INFORMATION
Broker | License ID: 068128
steven@whitehillestatesandhomes.com
48 Maple Manor Rd, Center Conway , New Hampshire, 03813, USA






