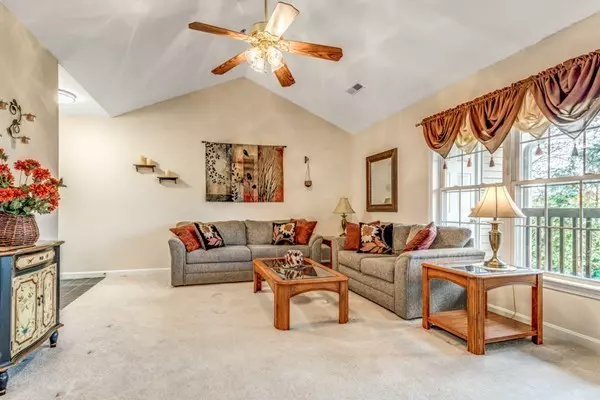$425,000
$399,900
6.3%For more information regarding the value of a property, please contact us for a free consultation.
2 Beds
2 Baths
1,040 SqFt
SOLD DATE : 05/24/2019
Key Details
Sold Price $425,000
Property Type Condo
Sub Type Condominium
Listing Status Sold
Purchase Type For Sale
Square Footage 1,040 sqft
Price per Sqft $408
MLS Listing ID 72488292
Sold Date 05/24/19
Bedrooms 2
Full Baths 2
HOA Fees $307/mo
HOA Y/N true
Year Built 1998
Annual Tax Amount $3,466
Tax Year 2018
Property Sub-Type Condominium
Property Description
Welcome to Woodbridge Station! This impeccably maintained Condo located in Convenient commuter location features 5 rooms with 2 beds & 2 baths. Welcoming entry way leads into Unit with great open floor plan. The living room features Cathedral ceiling for an even more open feel & leads to fully appliance kitchen with light cabinets and granite counters. The kitchen has a breakfast bar, (also granite counter) for additional seating & opens to formal dining area. The spacious light filled Master bedroom w/ Cathedral ceiling has a large walk in closet and private full bath with double sinks. Second bedroom is also bright and there is additional bath & full sized laundry in the unit! This property also features a private balcony & a huge private storage room in basement, (must be seen to believe). Located on 2 bus routes: #354 to Boston & #350 to Alewife. Seconds to the highway, restaurants, shopping & Lahey Clinic. Tucked away from it all, but close to everything. Truly a commuters dream!!
Location
State MA
County Middlesex
Zoning res
Direction Cambridge Rd ~ Route 3
Rooms
Primary Bedroom Level Second
Dining Room Flooring - Wall to Wall Carpet
Kitchen Flooring - Stone/Ceramic Tile, Countertops - Stone/Granite/Solid, Breakfast Bar / Nook, Gas Stove
Interior
Heating Central, Forced Air
Cooling Central Air
Flooring Tile, Carpet
Appliance Range, Dishwasher, Disposal, Microwave, Refrigerator, Washer, Dryer, Utility Connections for Gas Range, Utility Connections for Gas Dryer
Laundry Gas Dryer Hookup, Washer Hookup, Second Floor, In Unit
Exterior
Exterior Feature Balcony
Community Features Public Transportation, Shopping, Medical Facility, Highway Access
Utilities Available for Gas Range, for Gas Dryer
Roof Type Shingle
Total Parking Spaces 2
Garage No
Building
Story 1
Sewer Public Sewer
Water Public
Others
Pets Allowed Breed Restrictions
Read Less Info
Want to know what your home might be worth? Contact us for a FREE valuation!

Our team is ready to help you sell your home for the highest possible price ASAP
Bought with Jody Fricia Geany • Century 21 Advance Realty
GET MORE INFORMATION
Broker | License ID: 068128
steven@whitehillestatesandhomes.com
48 Maple Manor Rd, Center Conway , New Hampshire, 03813, USA






