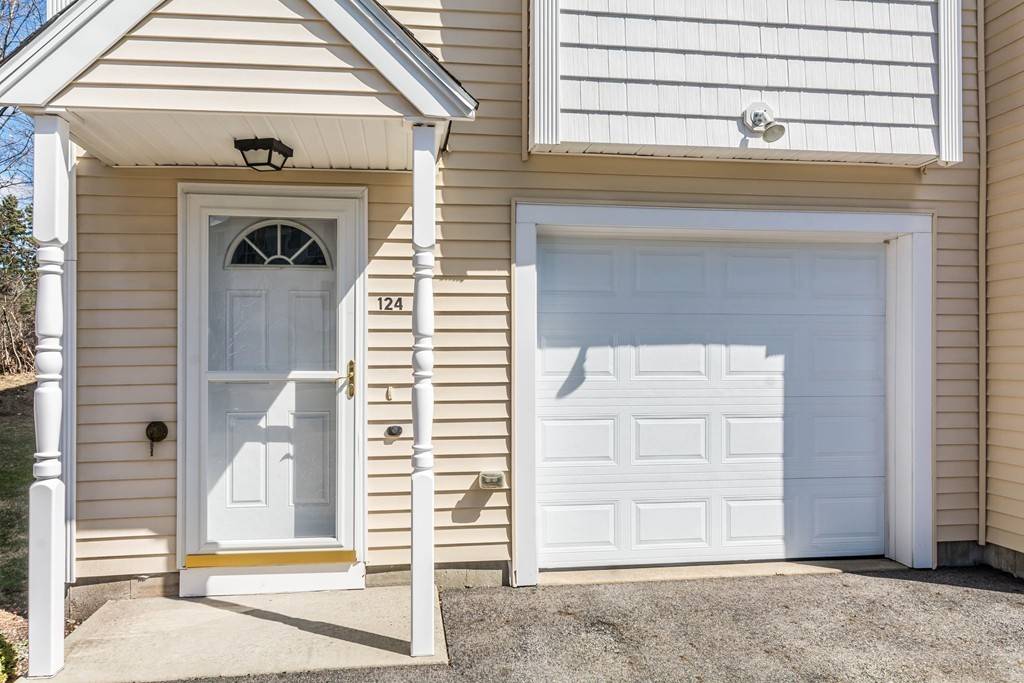$319,900
$319,900
For more information regarding the value of a property, please contact us for a free consultation.
2 Beds
1.5 Baths
1,044 SqFt
SOLD DATE : 06/21/2019
Key Details
Sold Price $319,900
Property Type Condo
Sub Type Condominium
Listing Status Sold
Purchase Type For Sale
Square Footage 1,044 sqft
Price per Sqft $306
MLS Listing ID 72476666
Sold Date 06/21/19
Bedrooms 2
Full Baths 1
Half Baths 1
HOA Fees $204/mo
HOA Y/N true
Year Built 2009
Annual Tax Amount $3,689
Tax Year 2019
Property Sub-Type Condominium
Property Description
Desirable END UNIT located in sought after BARRETT FARMS. This TWO BEDROOM, ONE and A HALF TOWNHOUSE features an EAT-IN KITCHEN complete with CUSTOM CABINETS, CROWN MOLDING, GRANITE COUNTERS & STAINLESS APPLIANCES. Off the kitchen is a HALF BATH and PRIVATE COMPOSITE DECK. The spacious LIVING ROOM has HARDWOOD FLOORS and double windows for PLENTY of LIGHT. The LAUNDRY is conveniently located in the second floor full bathroom. There is a ONE-CAR GARAGE and a basement with plenty of STORAGE.. Great location, close to major highways, train station and schools. This one is a MUST SEE!
Location
State MA
County Middlesex
Zoning res
Direction Route 3 North to Treble Cove Road to Boston Road
Rooms
Primary Bedroom Level Second
Interior
Heating Forced Air, Natural Gas
Cooling Central Air
Flooring Laminate, Hardwood
Appliance Range, Dishwasher, Washer, Dryer, Gas Water Heater, Tank Water Heater, Utility Connections for Gas Range, Utility Connections for Electric Dryer
Laundry Second Floor, In Unit, Washer Hookup
Exterior
Garage Spaces 1.0
Community Features Public Transportation, Shopping, Medical Facility, Laundromat, Highway Access, Public School, T-Station, University
Utilities Available for Gas Range, for Electric Dryer, Washer Hookup
Roof Type Shingle
Total Parking Spaces 1
Garage Yes
Building
Story 3
Sewer Public Sewer
Water Public
Schools
Middle Schools Marshall
High Schools Bmhs
Others
Pets Allowed Breed Restrictions
Acceptable Financing Contract
Listing Terms Contract
Read Less Info
Want to know what your home might be worth? Contact us for a FREE valuation!

Our team is ready to help you sell your home for the highest possible price ASAP
Bought with Patricia Black • Premier Realty Group, Inc.
GET MORE INFORMATION
Broker | License ID: 068128
steven@whitehillestatesandhomes.com
48 Maple Manor Rd, Center Conway , New Hampshire, 03813, USA






