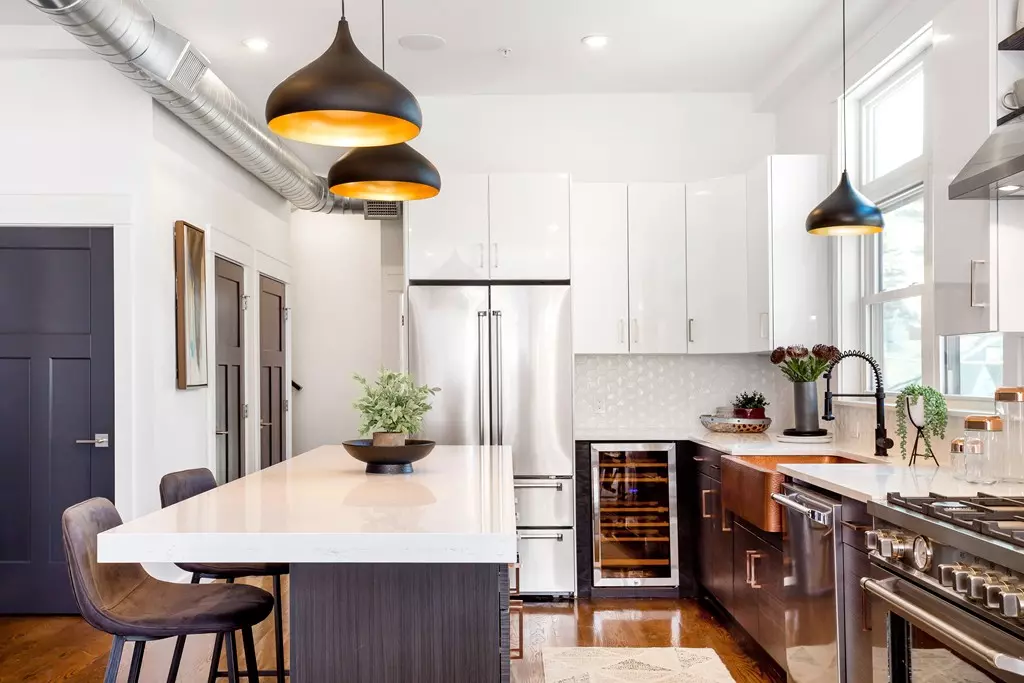$950,000
$969,900
2.1%For more information regarding the value of a property, please contact us for a free consultation.
2 Beds
2 Baths
1,482 SqFt
SOLD DATE : 03/14/2019
Key Details
Sold Price $950,000
Property Type Condo
Sub Type Condominium
Listing Status Sold
Purchase Type For Sale
Square Footage 1,482 sqft
Price per Sqft $641
MLS Listing ID 72439813
Sold Date 03/14/19
Bedrooms 2
Full Baths 2
HOA Fees $186/mo
HOA Y/N true
Year Built 1920
Annual Tax Amount $12,552
Tax Year 2018
Lot Size 4,398 Sqft
Acres 0.1
Property Sub-Type Condominium
Property Description
SOPHISTICATED SOMERVILLE LOFT-STYLE PENTHOUSE! The exterior blends composite planks and shiplap cedar accents to make this property stand out among the rest. The open concept living, modern finishes, 10ft. ceilings, gas fireplace are unparalleled. The gourmet kitchen is a chef's dream, featuring a 36" Professional Bertazzoni range & appliances, quartz countertops, copper sink and custom cabinetry. This Smart home has video door bell/intercom system, ceiling speakers that are wired for sound in the living areas. The unit has Central Air and Heat controlled by a NEST programmable thermostat, Navien tankless water heater, new electrical, new plumbing, new windows. This unit even has a PRIVATE OVER-SIZED ROOF DECK with a PERGOLA & GARAGE parking PLUS a off-street spot! Just a short walk to Union Square and its many restaurants, night life, Farmer's Market and Highland Kitchen & Sarma - neighborhood favorites! With easy access to 93 and downtown Boston.
Location
State MA
County Middlesex
Zoning RC
Direction Off McGrath Highway
Interior
Heating Central, Natural Gas
Cooling Central Air
Flooring Hardwood
Fireplaces Number 1
Appliance Range, Dishwasher, Disposal, Microwave, Refrigerator, Wine Refrigerator, Gas Water Heater, Tank Water Heaterless, Utility Connections for Gas Range
Laundry In Unit
Exterior
Garage Spaces 1.0
Community Features Public Transportation, Shopping, Park, Walk/Jog Trails, Medical Facility, Laundromat, Highway Access, House of Worship, Public School, T-Station
Utilities Available for Gas Range
Roof Type Rubber
Total Parking Spaces 1
Garage Yes
Building
Story 2
Sewer Public Sewer
Water Individual Meter
Others
Pets Allowed Breed Restrictions
Read Less Info
Want to know what your home might be worth? Contact us for a FREE valuation!

Our team is ready to help you sell your home for the highest possible price ASAP
Bought with Santana Team • Keller Williams Realty Boston Northwest
GET MORE INFORMATION
Broker | License ID: 068128
steven@whitehillestatesandhomes.com
48 Maple Manor Rd, Center Conway , New Hampshire, 03813, USA






