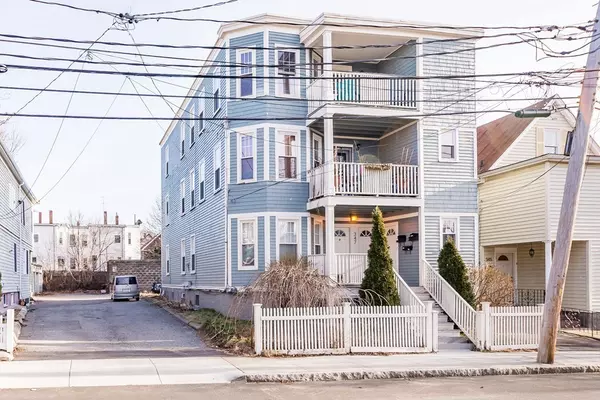$635,000
$649,900
2.3%For more information regarding the value of a property, please contact us for a free consultation.
2 Beds
1 Bath
1,228 SqFt
SOLD DATE : 03/26/2019
Key Details
Sold Price $635,000
Property Type Condo
Sub Type Condominium
Listing Status Sold
Purchase Type For Sale
Square Footage 1,228 sqft
Price per Sqft $517
MLS Listing ID 72439131
Sold Date 03/26/19
Bedrooms 2
Full Baths 1
HOA Fees $206
HOA Y/N true
Year Built 1900
Annual Tax Amount $6,049
Tax Year 2018
Property Sub-Type Condominium
Property Description
Welcome to 347 Lowell Street, Unit 3! Commuter's dream! Located in Magoun Square, several blocks from the Somerville bike path, Davis Square, and the future Green Line station, Lowell St Station. Tufts, Harvard, MIT, Kendall Square, Porter Square, Wegmans, and Whole Foods are all within 10 minutes driving distance. When you walk into this home you'll immediately appreciate the open floor plan with amazing natural light. The eat-in kitchen features newer stainless steel appliances, granite countertops and ceramic tile floors. Are you looking for private outdoor space? You'll have your pick of a front porch off the living room or the large deck off the rear of the home. Additional private and common storage area in basement and 1 car off street deeded parking.
Location
State MA
County Middlesex
Area Magoun Square
Zoning R
Direction Broadway, to Medford Street to Lowell Street
Rooms
Primary Bedroom Level Third
Kitchen Flooring - Stone/Ceramic Tile, Dining Area, Balcony / Deck, Pantry
Interior
Heating Baseboard, Natural Gas
Cooling None
Flooring Tile, Laminate
Appliance Range, Dishwasher, Disposal, Microwave, Refrigerator, Washer, Dryer, Gas Water Heater, Utility Connections for Gas Range, Utility Connections for Electric Dryer
Laundry Third Floor, In Unit, Washer Hookup
Exterior
Community Features Public Transportation, Shopping, Park, Bike Path, T-Station, University
Utilities Available for Gas Range, for Electric Dryer, Washer Hookup
Roof Type Rubber
Total Parking Spaces 1
Garage No
Building
Story 1
Sewer Public Sewer
Water Public
Others
Pets Allowed Breed Restrictions
Senior Community false
Read Less Info
Want to know what your home might be worth? Contact us for a FREE valuation!

Our team is ready to help you sell your home for the highest possible price ASAP
Bought with Jean Fan • Blue Ocean Realty, LLC
GET MORE INFORMATION
Broker | License ID: 068128
steven@whitehillestatesandhomes.com
48 Maple Manor Rd, Center Conway , New Hampshire, 03813, USA






