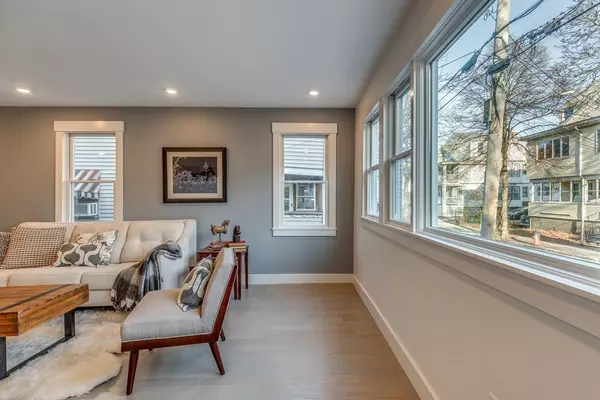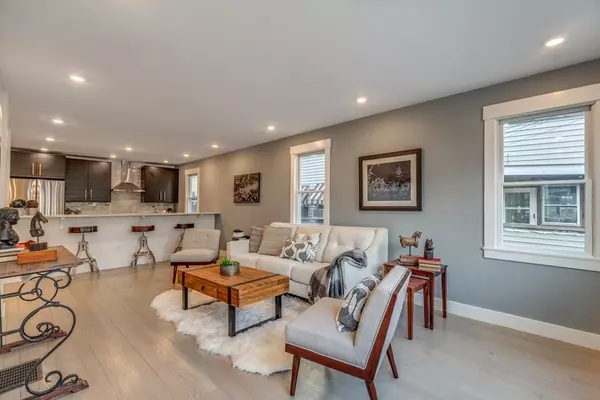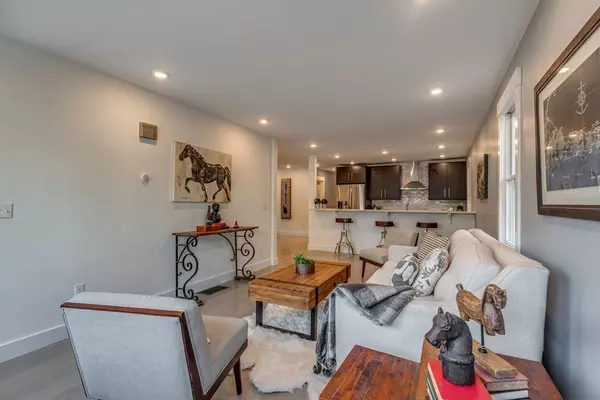$905,000
$899,000
0.7%For more information regarding the value of a property, please contact us for a free consultation.
3 Beds
3.5 Baths
1,820 SqFt
SOLD DATE : 03/28/2019
Key Details
Sold Price $905,000
Property Type Condo
Sub Type Condominium
Listing Status Sold
Purchase Type For Sale
Square Footage 1,820 sqft
Price per Sqft $497
MLS Listing ID 72436524
Sold Date 03/28/19
Bedrooms 3
Full Baths 3
Half Baths 1
HOA Fees $200/mo
HOA Y/N true
Year Built 1900
Annual Tax Amount $9,999
Tax Year 2018
Lot Size 2,870 Sqft
Acres 0.07
Property Sub-Type Condominium
Property Description
This fully renovated duplex home leaves little to be desired. Located on a quiet tree lined street just outside of bustling Davis Square and moments from the community bike bath. The first floor is offers a spacious open floor plan with a sleek and modern kitchen that flows into a large dining area. There is a half bath for guests, as well as a spacious en-suite bedroom. Adjacent to the living area is a private deck that leads to the exclusive patio and yard. Upon entering the lower living level, there is a large seating area great for an office or reading nook. There are two additional bedrooms, one with an en-suite bath as well as a common full bath. This home provides convenient access to public transportation, restaurants and city conveniences along Highland Ave and major highways, making it perfect for any lifestyle. *The garage parking space avail. to purchase*
Location
State MA
County Middlesex
Area Davis Square
Zoning RES
Direction Cedar to Morrison. Right on Boston Ave
Interior
Heating Forced Air, Natural Gas
Cooling Central Air
Flooring Tile, Hardwood
Appliance Range, Oven, Dishwasher, Disposal, Microwave, Refrigerator, Freezer, Gas Water Heater, Tank Water Heaterless, Utility Connections for Gas Range, Utility Connections for Gas Oven, Utility Connections for Electric Dryer
Laundry In Unit, Washer Hookup
Exterior
Garage Spaces 1.0
Community Features Public Transportation, Shopping, Park, Walk/Jog Trails, Medical Facility, Laundromat, Bike Path, Conservation Area, Highway Access, House of Worship, Private School, Public School, T-Station, University
Utilities Available for Gas Range, for Gas Oven, for Electric Dryer, Washer Hookup
Roof Type Shingle
Total Parking Spaces 1
Garage Yes
Building
Story 2
Sewer Public Sewer
Water Public
Others
Pets Allowed Breed Restrictions
Read Less Info
Want to know what your home might be worth? Contact us for a FREE valuation!

Our team is ready to help you sell your home for the highest possible price ASAP
Bought with Oliver Koester • Key Realty Group, LLC
GET MORE INFORMATION
Broker | License ID: 068128
steven@whitehillestatesandhomes.com
48 Maple Manor Rd, Center Conway , New Hampshire, 03813, USA






