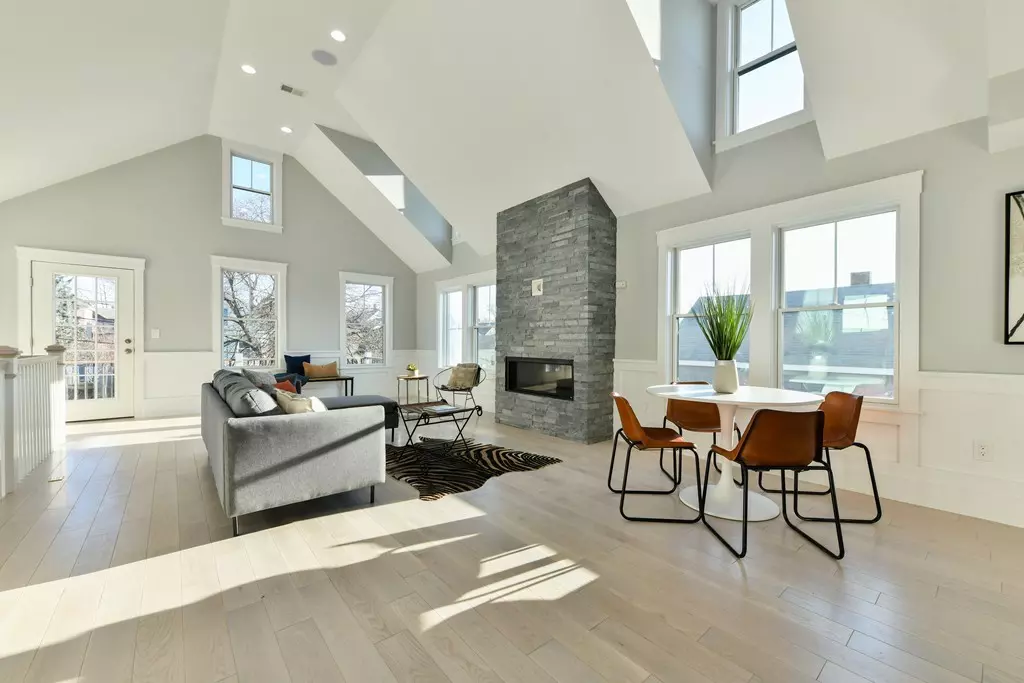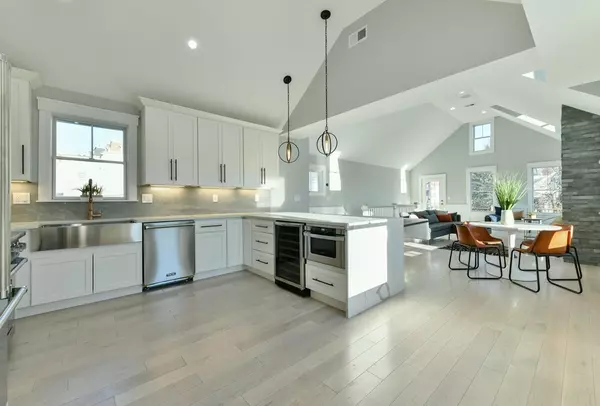$1,300,000
$1,398,900
7.1%For more information regarding the value of a property, please contact us for a free consultation.
3 Beds
2.5 Baths
2,730 SqFt
SOLD DATE : 03/11/2019
Key Details
Sold Price $1,300,000
Property Type Condo
Sub Type Condominium
Listing Status Sold
Purchase Type For Sale
Square Footage 2,730 sqft
Price per Sqft $476
MLS Listing ID 72432406
Sold Date 03/11/19
Bedrooms 3
Full Baths 2
Half Baths 1
HOA Fees $229/mo
HOA Y/N true
Year Built 1915
Annual Tax Amount $100,000,000
Tax Year 2018
Lot Size 5,700 Sqft
Acres 0.13
Property Sub-Type Condominium
Property Description
Stop by our open our this weekend to see Somerville's most dramatic unit new to market. Soaring high ceilings in the living room and kitchen with endless amounts of sunlight. A Tech package that cannot be found in any other units, WIFI/Alexa ready smart switches, USB outlets, T6 lines throughout all of the rooms including bedrooms, Touch Sense faucets, Built in Speakers in your living, kitchen, Master Bed & Bath this home has it all.The driveway is paved with Old York Permeable pavers, and is Electric Car Charge friendly with an outlet to power up your car. Enjoy the beautiful French Doors from your family room to the rear deck where you can grill on your Private Deck and Large Private Yard space, or have your morning coffee on your porch this home has it all. Stainless Steel Viking Appliances, Large master closet with a built in 6 drawer, and additional storage space, and stand alone tub in the Master. Come visit our 54 Prescott Development this weekend
Location
State MA
County Middlesex
Area Spring Hill
Zoning XX
Direction Google & Navigation. Prescott St is located across the street from City Hall.
Interior
Interior Features Finish - Sheetrock, Wired for Sound, High Speed Internet
Heating Central, Forced Air, Natural Gas
Cooling Central Air
Flooring Hardwood
Fireplaces Number 1
Appliance Range, Dishwasher, Disposal, Microwave, Refrigerator, Freezer, Washer, Dryer, Gas Water Heater, Plumbed For Ice Maker, Utility Connections for Gas Range, Utility Connections for Gas Oven, Utility Connections for Electric Dryer
Laundry In Unit, Washer Hookup
Exterior
Exterior Feature Permeable Paving, Balcony
Community Features Public Transportation, Shopping, Laundromat, Public School, T-Station
Utilities Available for Gas Range, for Gas Oven, for Electric Dryer, Washer Hookup, Icemaker Connection
Roof Type Shingle
Total Parking Spaces 2
Garage No
Building
Story 2
Sewer Public Sewer
Water Public, Individual Meter
Others
Pets Allowed Unknown
Senior Community false
Read Less Info
Want to know what your home might be worth? Contact us for a FREE valuation!

Our team is ready to help you sell your home for the highest possible price ASAP
Bought with Patti Reilly Team • RE/MAX Destiny
GET MORE INFORMATION
Broker | License ID: 068128
steven@whitehillestatesandhomes.com
48 Maple Manor Rd, Center Conway , New Hampshire, 03813, USA






