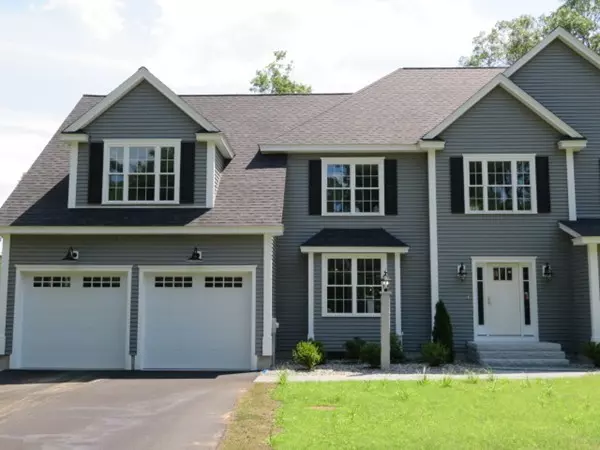$530,000
$549,900
3.6%For more information regarding the value of a property, please contact us for a free consultation.
3 Beds
2.5 Baths
2,200 SqFt
SOLD DATE : 03/22/2019
Key Details
Sold Price $530,000
Property Type Condo
Sub Type Condominium
Listing Status Sold
Purchase Type For Sale
Square Footage 2,200 sqft
Price per Sqft $240
MLS Listing ID 72417475
Sold Date 03/22/19
Bedrooms 3
Full Baths 2
Half Baths 1
HOA Fees $217/mo
HOA Y/N true
Year Built 2018
Lot Size 1.915 Acres
Acres 1.91
Property Sub-Type Condominium
Property Description
Brand NEW stunning duplex with 2 car garage that sits on a large flat lot is now available in the charming town of Groton. Enjoy living maintenance free in an unbeatable location just 3 miles to 495/Littleton Point Plaza or head the opposite direction just under 3 miles & you will be in the center or town. Home is built with quality that shows. First floor is all hardwood with beautiful and bright kitchen that has granite countertops & stainless steel appliances. Kitchen opens to gorgeous family rm with cathedral ceiling, two skylights & gas fireplace. This floor also consists of a mudroom & nice study. Upstairs you will find 3 good sized bedrooms as well as laundry rm. Master bedroom has own private master bath & two closets one which is a walk in. Home has plenty of storage space with full basement that has the potential to be finished. Can't say enough about this fabulous home & its location, even just a super short walk to the supermarket & close to Littleton/Westford town lines.
Location
State MA
County Middlesex
Area East Groton
Direction 119 to Whiley Road
Rooms
Family Room Skylight, Cathedral Ceiling(s), Ceiling Fan(s), Flooring - Hardwood, Open Floorplan, Recessed Lighting
Primary Bedroom Level Second
Kitchen Flooring - Hardwood, Dining Area, Countertops - Stone/Granite/Solid, Kitchen Island, Open Floorplan, Recessed Lighting, Slider
Interior
Interior Features Recessed Lighting, Study
Heating Propane
Cooling Central Air
Flooring Wood, Tile, Carpet, Flooring - Wood
Fireplaces Number 1
Fireplaces Type Family Room
Appliance Range, Dishwasher, Microwave, Refrigerator, Tank Water Heaterless, Utility Connections for Electric Range
Laundry Flooring - Stone/Ceramic Tile, Second Floor, In Building
Exterior
Exterior Feature Sprinkler System
Garage Spaces 2.0
Community Features Shopping, Pool, Tennis Court(s), Walk/Jog Trails, Golf, Bike Path, Private School, Public School
Utilities Available for Electric Range
Waterfront Description Beach Front, Lake/Pond, 1/10 to 3/10 To Beach, Beach Ownership(Public)
Roof Type Shingle
Total Parking Spaces 4
Garage Yes
Building
Story 2
Sewer Private Sewer
Water Public
Schools
Elementary Schools Florence Roche
Middle Schools Gdrms
High Schools Gdrhs
Others
Senior Community false
Read Less Info
Want to know what your home might be worth? Contact us for a FREE valuation!

Our team is ready to help you sell your home for the highest possible price ASAP
Bought with Ellen Mclaughlin • Coldwell Banker Residential Brokerage - Chelmsford
GET MORE INFORMATION
Broker | License ID: 068128
steven@whitehillestatesandhomes.com
48 Maple Manor Rd, Center Conway , New Hampshire, 03813, USA






