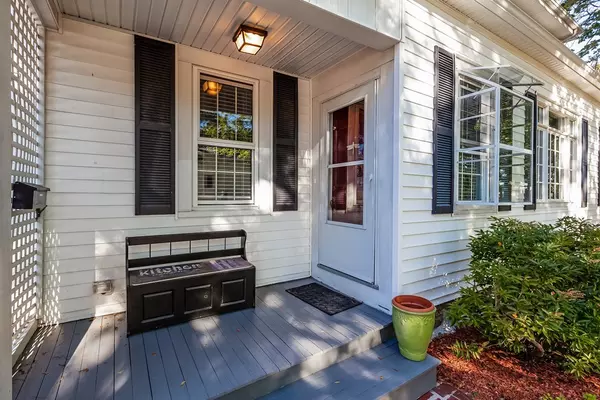$376,900
$374,900
0.5%For more information regarding the value of a property, please contact us for a free consultation.
2 Beds
2 Baths
1,366 SqFt
SOLD DATE : 11/30/2018
Key Details
Sold Price $376,900
Property Type Condo
Sub Type Condominium
Listing Status Sold
Purchase Type For Sale
Square Footage 1,366 sqft
Price per Sqft $275
MLS Listing ID 72415611
Sold Date 11/30/18
Bedrooms 2
Full Baths 2
HOA Fees $200/mo
HOA Y/N true
Year Built 1810
Annual Tax Amount $3,293
Tax Year 2018
Property Sub-Type Condominium
Property Description
Move right in to this updated condo in a perfect location for a two minute walk to town! A bright and spacious home with character has everything you need! Freshly painted, hardwood flooring, and updated kitchen and baths. The first floor consists of a living room with large picture window and lots of built in shelving which then opens to the dining room with built-in cabinet. Kitchen has granite counters, pantry and eat in space for a small table with outdoor access leading to private patio area. In unit laundry along with a full bathroom and good size bedroom with decorative fireplace complete the first floor. Second floor you will find the other great size bedroom and another full bathroom. Roof 2013, Boiler 2011, hot water tank 2014, replacement windows and LOW condo fee. Plenty of storage, great closet space and private outdoor area for relaxing along with the walkability factor to town with wonderful restaurants,shopping and public transportation sums up this great condo living
Location
State MA
County Norfolk
Zoning Res
Direction Nichols St or Washington St to Vernon
Rooms
Primary Bedroom Level First
Dining Room Closet/Cabinets - Custom Built, Flooring - Hardwood
Kitchen Skylight, Flooring - Stone/Ceramic Tile, Pantry, Countertops - Stone/Granite/Solid, Exterior Access, Recessed Lighting
Interior
Heating Hot Water, Natural Gas
Cooling Window Unit(s)
Flooring Tile, Hardwood
Appliance Range, Dishwasher, Microwave, Gas Water Heater, Utility Connections for Electric Range, Utility Connections for Electric Dryer
Laundry Main Level, First Floor, In Unit, Washer Hookup
Exterior
Exterior Feature Storage
Community Features Public Transportation, Shopping
Utilities Available for Electric Range, for Electric Dryer, Washer Hookup
Total Parking Spaces 2
Garage No
Building
Story 2
Sewer Public Sewer
Water Public
Schools
Elementary Schools Oldham
High Schools Norwood
Others
Pets Allowed Breed Restrictions
Acceptable Financing Estate Sale
Listing Terms Estate Sale
Read Less Info
Want to know what your home might be worth? Contact us for a FREE valuation!

Our team is ready to help you sell your home for the highest possible price ASAP
Bought with Sean Sweeney • Berkshire Hathaway HomeServices Commonwealth Real Estate
GET MORE INFORMATION
Broker | License ID: 068128
steven@whitehillestatesandhomes.com
48 Maple Manor Rd, Center Conway , New Hampshire, 03813, USA






