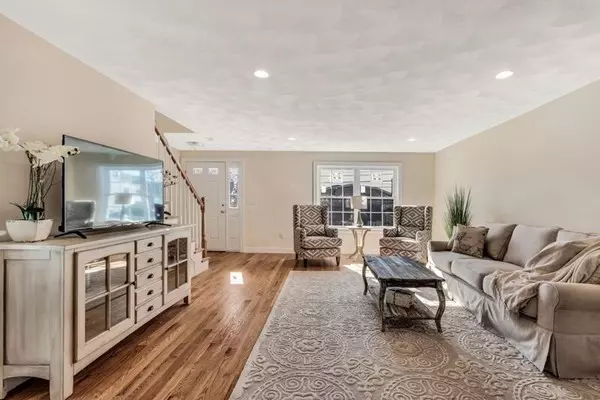$555,000
$549,900
0.9%For more information regarding the value of a property, please contact us for a free consultation.
3 Beds
2.5 Baths
2,700 SqFt
SOLD DATE : 11/30/2018
Key Details
Sold Price $555,000
Property Type Condo
Sub Type Condominium
Listing Status Sold
Purchase Type For Sale
Square Footage 2,700 sqft
Price per Sqft $205
MLS Listing ID 72415149
Sold Date 11/30/18
Bedrooms 3
Full Baths 2
Half Baths 1
HOA Y/N false
Year Built 2018
Tax Year 2018
Lot Size 10,000 Sqft
Acres 0.23
Property Sub-Type Condominium
Property Description
Absolutely Perfect!! Inside and out, these newly constructed Town Homes offer beautiful open floor plans and 3 levels of living space! Enter from the ground level garage or covered entry with custom stonework into a wide open living, dining and kitchen space which features SS appliances, gas cooking & granite counter tops. The first floor also features a half bath & access to the rear yard. The second level has two large, sun-filled bedrooms with ample closet space & full bath. The master suite occupies the entire 3rd floor & features a large bedroom with sitting area, massive walk-in closet & spa-like bath. the neutral colors, stylish fixtures & modern floor plan will have you feeling right at home.
Location
State MA
County Middlesex
Zoning R2
Direction Main Street to Green Street to Garfield Ave.
Rooms
Primary Bedroom Level Third
Dining Room Flooring - Hardwood
Kitchen Flooring - Hardwood, Pantry, Countertops - Stone/Granite/Solid, Kitchen Island, Open Floorplan, Stainless Steel Appliances
Interior
Heating Natural Gas
Cooling Central Air
Flooring Tile, Hardwood
Appliance Range, Dishwasher, Disposal, Microwave, Refrigerator, Gas Water Heater, Utility Connections for Gas Range
Laundry Second Floor, In Unit
Exterior
Garage Spaces 1.0
Community Features Public Transportation, Shopping, Highway Access, Private School, Public School
Utilities Available for Gas Range
Roof Type Shingle
Total Parking Spaces 2
Garage Yes
Building
Story 3
Sewer Public Sewer
Water Public
Others
Pets Allowed Yes
Senior Community false
Read Less Info
Want to know what your home might be worth? Contact us for a FREE valuation!

Our team is ready to help you sell your home for the highest possible price ASAP
Bought with Aditi Jain • Redfin Corp.
GET MORE INFORMATION
Broker | License ID: 068128
steven@whitehillestatesandhomes.com
48 Maple Manor Rd, Center Conway , New Hampshire, 03813, USA






