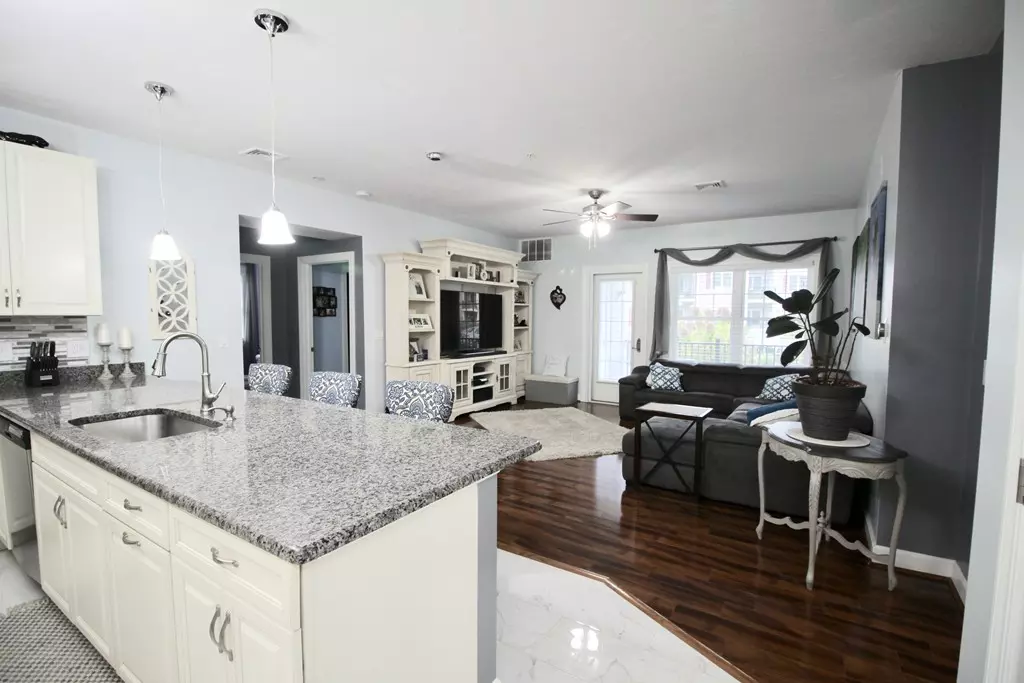$459,000
$459,900
0.2%For more information regarding the value of a property, please contact us for a free consultation.
3 Beds
2 Baths
1,459 SqFt
SOLD DATE : 02/25/2019
Key Details
Sold Price $459,000
Property Type Condo
Sub Type Condominium
Listing Status Sold
Purchase Type For Sale
Square Footage 1,459 sqft
Price per Sqft $314
MLS Listing ID 72411428
Sold Date 02/25/19
Bedrooms 3
Full Baths 2
HOA Fees $321/mo
HOA Y/N true
Year Built 2013
Annual Tax Amount $5,317
Tax Year 2018
Property Sub-Type Condominium
Property Description
This gorgeous three-bedroom corner unit, located on the first floor features an open-concept floor plan; spacious master bedroom suite, with walk-in closet and en-suite bath, two additional large bedrooms, another full bathroom, a large living area and an outdoor deck. Notable details include a stunning kitchen with granite countertops and stainless-steel appliances, 9-foot ceilings, and laundry off of the kitchen. The common areas of the building are bright and spacious, and the lobby and corridors are beautifully designed and welcoming. The amenities at Rose Court include a lovely community room, which is frequently used for private parties or residential gatherings; a charming gazebo; a fitness center; and a community garden. Sited on more than 10 acres abutting conservation land. these homes are convenient to major highways, shopping, health care, entertainment, golf courses and beautiful beaches, while being less than 20 miles from Boston.
Location
State MA
County Essex
Zoning R3
Direction Rt. 114 in Danvers
Rooms
Primary Bedroom Level First
Interior
Heating Forced Air, Natural Gas
Cooling Central Air
Flooring Tile, Carpet, Engineered Hardwood
Appliance Range, Dishwasher, Disposal, Microwave, Refrigerator, Washer, Dryer, Electric Water Heater, Tank Water Heater
Laundry First Floor, In Unit
Exterior
Exterior Feature Courtyard, Garden, Professional Landscaping, Sprinkler System
Community Features Public Transportation, Shopping, Park, Walk/Jog Trails, Stable(s), Golf, Medical Facility, Bike Path, Conservation Area, Highway Access, House of Worship, Private School, Public School, University
Roof Type Shingle
Total Parking Spaces 2
Garage No
Building
Story 1
Sewer Public Sewer
Water Public
Schools
Elementary Schools Highland
Middle Schools Holten Richmond
High Schools Danvers High
Others
Pets Allowed Breed Restrictions
Senior Community false
Read Less Info
Want to know what your home might be worth? Contact us for a FREE valuation!

Our team is ready to help you sell your home for the highest possible price ASAP
Bought with Ron Supino • Northrup Associates
GET MORE INFORMATION
Broker | License ID: 068128
steven@whitehillestatesandhomes.com
48 Maple Manor Rd, Center Conway , New Hampshire, 03813, USA






