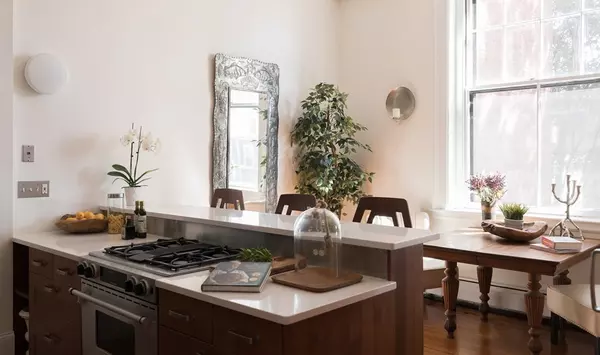$1,362,000
$1,395,000
2.4%For more information regarding the value of a property, please contact us for a free consultation.
3 Beds
2 Baths
2,852 SqFt
SOLD DATE : 02/15/2019
Key Details
Sold Price $1,362,000
Property Type Condo
Sub Type Condominium
Listing Status Sold
Purchase Type For Sale
Square Footage 2,852 sqft
Price per Sqft $477
MLS Listing ID 72401410
Sold Date 02/15/19
Bedrooms 3
Full Baths 2
HOA Fees $617/mo
HOA Y/N true
Year Built 1898
Annual Tax Amount $8,264
Tax Year 2018
Property Sub-Type Condominium
Property Description
Dramatic, light-filled loft-style condominium in the much coveted Carr Schoolhouse building of Spring Hill historic district. A perfect blend of historic & modern w/ soaring 12' ceilings, huge windows, original 1898 grand staircase & wood floors, & private yard, this spectacular 3 bed, 2 bath unit w/ 2-car parking, is the largest unit in the building. Near Porter, Harvard, Davis & Union Sq w/ access to Red Line & commuter rail. The 1st floor has 2 beds & a natural stone bathroom, jacuzzi tub & towel warmer. The 2nd floor has an eat-in kitchen, dining area & living room. The renovated kitchen has Silestone counters & stainless steel appliances. The open dining area is perfect for entertaining! AC/heat throughout. Renovated in 2018, the lower level has high ceilings, natural light, French doors to fenced-in yard, 3 large rooms & kitchenette. Ideal for media room/study/bedroom/gym. The spa bath has heated floors & walk-in rain shower completing this flex-use level. A must see stunner!
Location
State MA
County Middlesex
Area Spring Hill
Zoning RES
Direction Somerville Avenue to Central Street, take 2nd left onto Atherton Street.
Interior
Interior Features Wet Bar
Heating Natural Gas, Electric, Air Source Heat Pumps (ASHP)
Cooling Air Source Heat Pumps (ASHP)
Flooring Wood
Appliance Range, Dishwasher, Disposal, Microwave, Refrigerator, Freezer, Washer, Dryer, Instant Hot Water, Electric Water Heater, Utility Connections for Gas Range, Utility Connections for Electric Oven, Utility Connections for Electric Dryer
Laundry In Building, In Unit, Washer Hookup
Exterior
Exterior Feature Garden
Fence Fenced
Community Features Public Transportation, Shopping, Park, Laundromat, T-Station
Utilities Available for Gas Range, for Electric Oven, for Electric Dryer, Washer Hookup
View Y/N Yes
View City
Roof Type Slate
Total Parking Spaces 2
Garage No
Building
Story 3
Sewer Public Sewer
Water Public
Others
Pets Allowed Breed Restrictions
Read Less Info
Want to know what your home might be worth? Contact us for a FREE valuation!

Our team is ready to help you sell your home for the highest possible price ASAP
Bought with Liz & Ellie Local • Compass
GET MORE INFORMATION
Broker | License ID: 068128
steven@whitehillestatesandhomes.com
48 Maple Manor Rd, Center Conway , New Hampshire, 03813, USA





