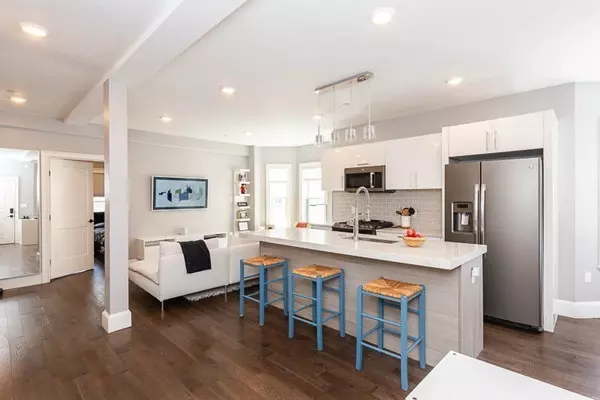$730,000
$725,000
0.7%For more information regarding the value of a property, please contact us for a free consultation.
2 Beds
2.5 Baths
1,505 SqFt
SOLD DATE : 11/14/2018
Key Details
Sold Price $730,000
Property Type Condo
Sub Type Condominium
Listing Status Sold
Purchase Type For Sale
Square Footage 1,505 sqft
Price per Sqft $485
MLS Listing ID 72398329
Sold Date 11/14/18
Bedrooms 2
Full Baths 2
Half Baths 1
HOA Fees $175/mo
HOA Y/N true
Year Built 1900
Annual Tax Amount $3,618
Tax Year 2019
Property Sub-Type Condominium
Property Description
Stunning contemporary condo with high ceilings, gorgeous dark-stained floors, smart home features and parking. This open plan condo was completely renovated in 2017 and is in near perfect condition! The high-end kitchen has Grigio quartz countertops, Italian made Gala Cucina cabinets and professional stainless steel appliances. There are 2 bedrooms, both with full baths, and an extra half bath on the 1st floor for guests. The lower level has room for a home office, and there are in-unit laundry hookups and storage. Shared back patio with garden. Located close to renowned Sarma restaurant, Highland Kitchen, Bow Market, & Winter Hill Brewing Company. Just 1.5 miles to Porter Square, Davis Square & Assembly Row Shopping Center, and a 10 minute walk to Union Square. Commuters have easy access to Route 93 and MBTA bus lines heading to Lechmere, Sullivan, Harvard, and other subway station lines. Just a few blocks to the proposed Gilman Square green line MBTA stop.
Location
State MA
County Middlesex
Area East Somerville
Zoning res
Direction Walnut Street to Bonair Street to Wigglesworth Street
Rooms
Primary Bedroom Level First
Interior
Interior Features Office
Heating Central, Natural Gas, Hydro Air
Cooling Central Air
Flooring Tile, Engineered Hardwood
Appliance Dishwasher, Refrigerator, Gas Water Heater, Tank Water Heaterless, Utility Connections for Gas Range, Utility Connections for Electric Dryer
Laundry In Basement, In Unit
Exterior
Exterior Feature Garden
Community Features Public Transportation, Shopping, Park, Golf, Medical Facility, Laundromat, Highway Access, House of Worship, Private School, Public School, T-Station, University
Utilities Available for Gas Range, for Electric Dryer
Roof Type Shingle
Total Parking Spaces 1
Garage No
Building
Story 2
Sewer Public Sewer
Water Public
Others
Pets Allowed Breed Restrictions
Senior Community false
Read Less Info
Want to know what your home might be worth? Contact us for a FREE valuation!

Our team is ready to help you sell your home for the highest possible price ASAP
Bought with Martha Whitten Delaney • Coldwell Banker Residential Brokerage - Belmont
GET MORE INFORMATION
Broker | License ID: 068128
steven@whitehillestatesandhomes.com
48 Maple Manor Rd, Center Conway , New Hampshire, 03813, USA






