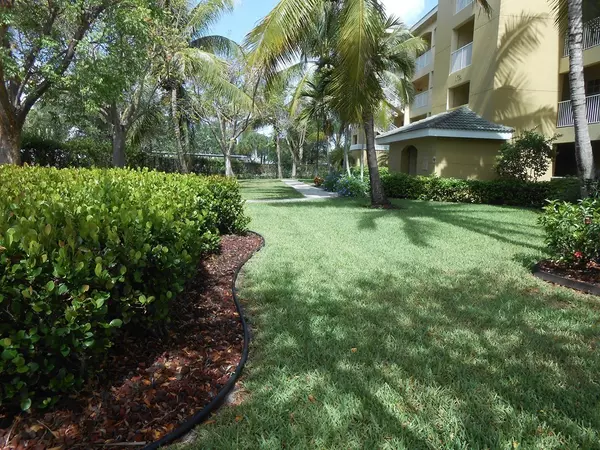$195,000
$219,900
11.3%For more information regarding the value of a property, please contact us for a free consultation.
3 Beds
2 Baths
1,395 SqFt
SOLD DATE : 11/29/2018
Key Details
Sold Price $195,000
Property Type Condo
Sub Type Condominium
Listing Status Sold
Purchase Type For Sale
Square Footage 1,395 sqft
Price per Sqft $139
MLS Listing ID 72392325
Sold Date 11/29/18
Bedrooms 3
Full Baths 2
HOA Fees $320/mo
HOA Y/N true
Year Built 2004
Annual Tax Amount $2,878
Tax Year 2017
Property Sub-Type Condominium
Property Description
A spectacular, gated waterfront opportunity at sought after casual boating community, Island Cove in mid-Cape location! Conveniently located, fully applianced, 2nd FL, END UNIT offers with boat slip viewable too. Master bedrm w/adjoining full bath w/glass shower & dual sinks, 2 walk-in closets. 2nd master bedrm by pocket door from main bath! Corian & tile eat-in kitchen w/breakfast bar overlooks living room to screened lanai! All windows are HURRICANE IMPACT glass to 130 MPH....elevator or stairs for access...common area amenities incl heated pool & spa, concrete perimeter walking paths, under air Clubhouse! A great location walking distance to Publix, 24-hour Walmart, some restaurants & a short drive to medical, Rts. 75 & 41 convenient to Mid-Point Bridge! Reasonable HOA incl water & sewer. Ready to go for enjoyment of the SWFL Gulf Coast immediately! (Boat Slip N-13 is 25 foot and available for separate purchase; Boat Slip S-46 is 35 foot and available for separate purchase)
Location
State FL
County Lee
Zoning Residentia
Direction Mid-Point Bridge to Del Prado Blvd. to Four Mile Cove Pkwy. to Coral Cove to Island Cove Gate
Rooms
Primary Bedroom Level Main
Main Level Bedrooms 3
Dining Room Coffered Ceiling(s), Flooring - Stone/Ceramic Tile, Open Floorplan
Kitchen Flooring - Stone/Ceramic Tile, Dining Area, Pantry, Countertops - Upgraded, Breakfast Bar / Nook, Open Floorplan, Recessed Lighting
Interior
Interior Features Coffered Ceiling(s), Entrance Foyer
Heating Central
Cooling Central Air
Flooring Plywood, Tile, Carpet, Concrete, Flooring - Stone/Ceramic Tile
Appliance Range, Dishwasher, Disposal, Microwave, Refrigerator, Washer, Dryer, Electric Water Heater, Tank Water Heater, Plumbed For Ice Maker, Utility Connections for Electric Range, Utility Connections for Electric Dryer
Laundry Flooring - Stone/Ceramic Tile, Main Level, Electric Dryer Hookup, Washer Hookup, Third Floor, In Unit
Exterior
Exterior Feature Decorative Lighting, Rain Gutters, Professional Landscaping, Sprinkler System, Tennis Court(s)
Garage Spaces 1.0
Fence Security
Pool Association, In Ground, Heated
Community Features Public Transportation, Shopping, Pool, Tennis Court(s), Park, Walk/Jog Trails, Medical Facility, Bike Path, House of Worship, Marina, Public School
Utilities Available for Electric Range, for Electric Dryer, Washer Hookup, Icemaker Connection
Waterfront Description Waterfront, Beach Front, Canal, Ocean
Roof Type Tile
Total Parking Spaces 2
Garage Yes
Building
Story 1
Sewer Public Sewer
Water Public
Others
Pets Allowed Breed Restrictions
Senior Community false
Acceptable Financing Contract
Listing Terms Contract
Read Less Info
Want to know what your home might be worth? Contact us for a FREE valuation!

Our team is ready to help you sell your home for the highest possible price ASAP
Bought with Maureen Roberts • Travis Realty, Inc.
GET MORE INFORMATION

Broker | License ID: 068128
steven@whitehillestatesandhomes.com
48 Maple Manor Rd, Center Conway , New Hampshire, 03813, USA






