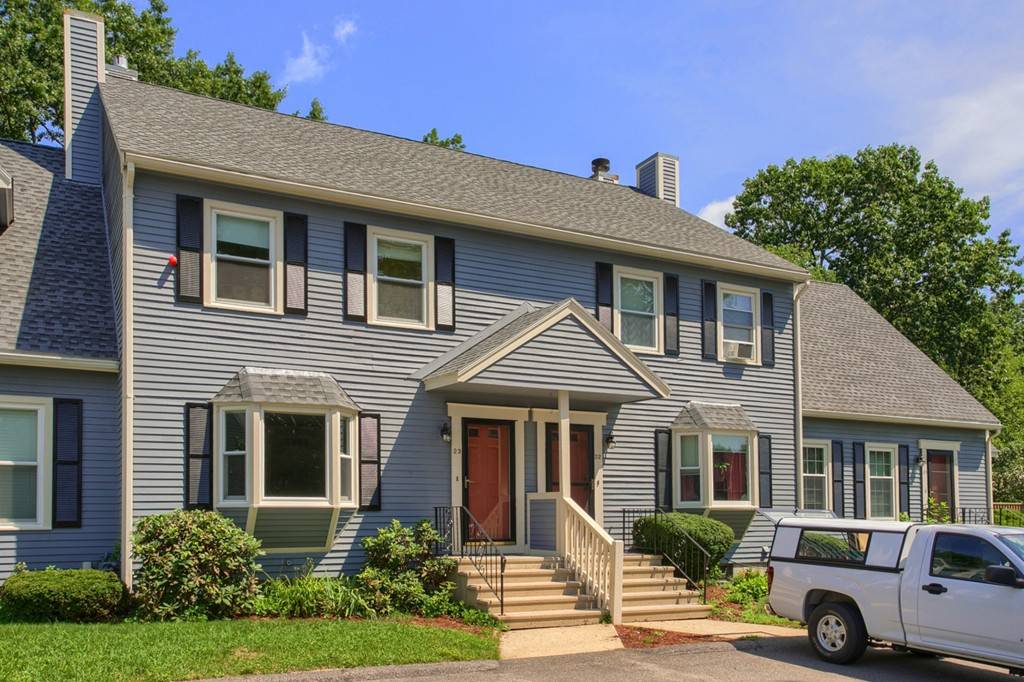$205,000
$214,000
4.2%For more information regarding the value of a property, please contact us for a free consultation.
3 Beds
2.5 Baths
1,490 SqFt
SOLD DATE : 10/12/2018
Key Details
Sold Price $205,000
Property Type Condo
Sub Type Condominium
Listing Status Sold
Purchase Type For Sale
Square Footage 1,490 sqft
Price per Sqft $137
MLS Listing ID 72382990
Sold Date 10/12/18
Bedrooms 3
Full Baths 2
Half Baths 1
HOA Fees $381/mo
HOA Y/N true
Year Built 1988
Annual Tax Amount $3,805
Tax Year 2017
Property Sub-Type Condominium
Property Description
Great Move In Ready condo in the desirable Rolling Green complex! Enjoy the added recreational facilities of an in-ground pool, play ground, and tennis courts! This 2 bed an 3 bath home has a finished 3rd floor loft which doubles as a 3rd bedroom. First floor includes open concept living room with gas fireplace for those cold winter nights! Dining room opens to recently refreshed back deck with wooded view in the back yard! 2nd floor has master bedroom with master bath as well as additional bedroom and full bath. 3rd floor loft includes slider and balcony which looks out over the back yard! Roof and siding painting projects just completed! Seller is installing brand new furnace! Hard to find privacy like this in such a great commuter location!
Location
State NH
County Hillsborough
Zoning R1
Direction Derry St to Marsh Rd
Rooms
Primary Bedroom Level Second
Dining Room Deck - Exterior, Exterior Access, Slider
Kitchen Flooring - Laminate, Stainless Steel Appliances
Interior
Interior Features Closet, Loft
Heating Forced Air, Natural Gas
Cooling Central Air
Flooring Vinyl, Carpet, Laminate, Flooring - Wall to Wall Carpet
Fireplaces Number 1
Fireplaces Type Living Room
Appliance Range, Dishwasher, Refrigerator, Utility Connections for Electric Range
Laundry Electric Dryer Hookup, Washer Hookup, In Basement, In Unit
Exterior
Exterior Feature Balcony - Exterior
Pool Association, In Ground
Utilities Available for Electric Range
Roof Type Shingle
Total Parking Spaces 2
Garage No
Building
Story 3
Sewer Public Sewer
Water Public
Others
Pets Allowed Yes
Senior Community false
Read Less Info
Want to know what your home might be worth? Contact us for a FREE valuation!

Our team is ready to help you sell your home for the highest possible price ASAP
Bought with Non Member • Non Member Office
GET MORE INFORMATION
Broker | License ID: 068128
steven@whitehillestatesandhomes.com
48 Maple Manor Rd, Center Conway , New Hampshire, 03813, USA






