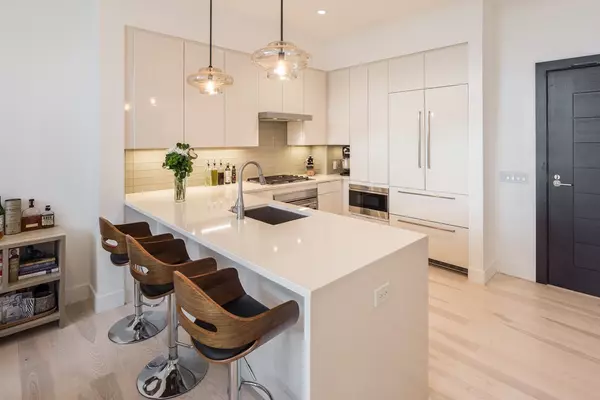$920,000
$949,000
3.1%For more information regarding the value of a property, please contact us for a free consultation.
1 Bed
1 Bath
686 SqFt
SOLD DATE : 09/11/2018
Key Details
Sold Price $920,000
Property Type Condo
Sub Type Condominium
Listing Status Sold
Purchase Type For Sale
Square Footage 686 sqft
Price per Sqft $1,341
MLS Listing ID 72360410
Sold Date 09/11/18
Bedrooms 1
Full Baths 1
HOA Fees $726/mo
HOA Y/N true
Year Built 2015
Annual Tax Amount $4,359
Tax Year 2019
Property Sub-Type Condominium
Property Description
Penthouse 1 bed, 1 bath w/ 1 garage space & private deck in the Sepia at Ink Block, a full service, LEED Gold building. Penthouse level upgrades include cook top that vents out, gas fireplace, & 10.5' ceilings. Developer upgrades include marble floor in bathroom, integrated Liebherr refrigerator & Bosch d/w, Wolf cook top, oven & drawer, light ash hardwood floors throughout & recessed lighting in living room. Entertain on the common roofdeck w/ 2 outdoor kitchens or the club room w/catering kitchen & gas fireplace. CorePower Yoga & Turnstyle Cycle are right out your door, in addition to the building gym. Best of Boston 2018 restaurant winner, Bar Mezzana is also downstairs. Whole Foods is next door and can be accessed via a tunnel. Pet friendly building w/ dog run outside & close to 2 dog parks. Close to InkUnderground, SOWA galleries & market. Close to orange, red & silver lines. Airport is 8 minutes away, 93/90 access two blocks away. Tufts and BUMed are also nearby.
Location
State MA
County Suffolk
Area South End
Zoning RES
Direction Harrison to Traveler
Interior
Heating Forced Air, Natural Gas
Cooling Central Air
Flooring Marble, Hardwood
Fireplaces Number 1
Appliance Oven, Dishwasher, Microwave, Refrigerator, Gas Water Heater, Utility Connections for Gas Range
Laundry In Unit
Exterior
Garage Spaces 1.0
Community Features Public Transportation, Shopping, Pool, Park, Medical Facility, Bike Path, Highway Access, T-Station, University
Utilities Available for Gas Range
View Y/N Yes
View City
Garage Yes
Building
Story 1
Sewer Public Sewer
Water Public
Others
Pets Allowed Yes
Senior Community false
Read Less Info
Want to know what your home might be worth? Contact us for a FREE valuation!

Our team is ready to help you sell your home for the highest possible price ASAP
Bought with Jamie Curtis • Compass
GET MORE INFORMATION
Broker | License ID: 068128
steven@whitehillestatesandhomes.com
48 Maple Manor Rd, Center Conway , New Hampshire, 03813, USA






