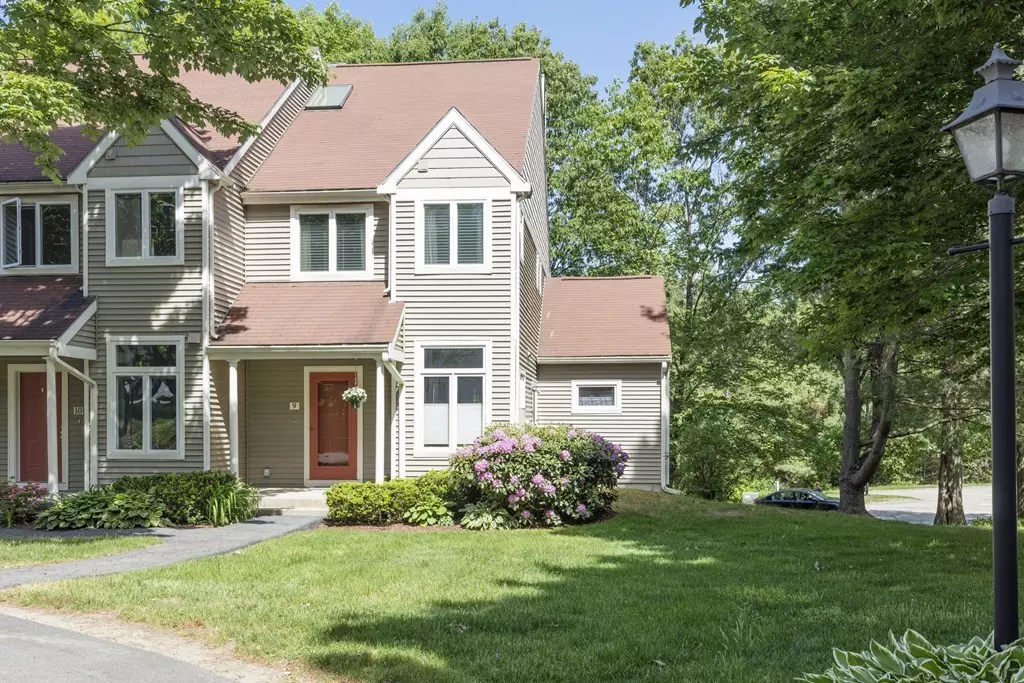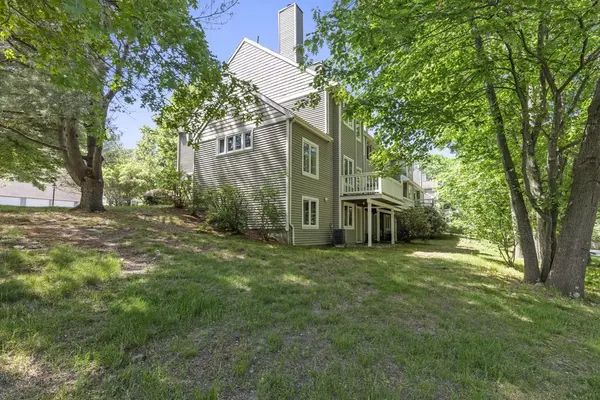$526,000
$539,000
2.4%For more information regarding the value of a property, please contact us for a free consultation.
2 Beds
2 Baths
1,367 SqFt
SOLD DATE : 08/30/2018
Key Details
Sold Price $526,000
Property Type Condo
Sub Type Condominium
Listing Status Sold
Purchase Type For Sale
Square Footage 1,367 sqft
Price per Sqft $384
MLS Listing ID 72343396
Sold Date 08/30/18
Bedrooms 2
Full Baths 2
HOA Fees $509/mo
HOA Y/N true
Year Built 1987
Annual Tax Amount $4,624
Tax Year 2018
Property Sub-Type Condominium
Property Description
Welcome home to picturesque and highly desirable Quail Run Condominiums in Woburn's West side. This lovely and spacious 1,367 sq. ft. end unit townhouse offers 2 large bedrooms, each have double closets, 2 full bathrooms, one up and one downstairs. Upon entering this condo, you are greeted by the gleaming oak hardwood floors in the foyer, extending to the dining area, living room and den. The living room has a fireplace and sliders to the expanded deck. The bright kitchen has ample cabinets and convenient seating by the window. A ceiling skylight, at the top of the stairs, brightens up the stairway and spills natural light throughout this home. The detached garage has an extra storage room and another parking space is nearby. Amenities include heated in-ground swimming pool, tennis court and wonderful walking areas. Convenient access to Lexington, major highways, public transportation, Minuteman Bike Path, schools, shopping centers, a mall, hospitals and restaurants.
Location
State MA
County Middlesex
Area Shaker Glen
Zoning Res
Direction Russell Road to Quail Run Condominiums, then turn right for Michael's Green
Rooms
Family Room Flooring - Hardwood, Cable Hookup
Primary Bedroom Level Second
Dining Room Flooring - Hardwood, Open Floorplan
Kitchen Closet/Cabinets - Custom Built, Flooring - Stone/Ceramic Tile
Interior
Heating Central, Forced Air, Natural Gas
Cooling Central Air
Flooring Tile, Carpet, Concrete, Hardwood
Fireplaces Number 1
Fireplaces Type Living Room
Appliance Range, Dishwasher, Disposal, Microwave, Refrigerator, Washer, Dryer, Electric Water Heater, Utility Connections for Electric Range, Utility Connections for Electric Oven, Utility Connections for Electric Dryer
Laundry Laundry Closet, Electric Dryer Hookup, Washer Hookup, Second Floor, In Unit
Exterior
Exterior Feature Storage, Garden, Rain Gutters, Professional Landscaping, Sprinkler System, Tennis Court(s)
Garage Spaces 1.0
Pool Association, In Ground
Community Features Public Transportation, Shopping, Pool, Tennis Court(s), Park, Walk/Jog Trails, Golf, Medical Facility, Bike Path, Conservation Area, Highway Access, House of Worship, Private School, Public School
Utilities Available for Electric Range, for Electric Oven, for Electric Dryer, Washer Hookup
Roof Type Shingle
Total Parking Spaces 1
Garage Yes
Building
Story 2
Sewer Public Sewer
Water Public
Schools
Elementary Schools Reeves
Middle Schools Joyce
High Schools Woburn
Others
Pets Allowed Breed Restrictions
Senior Community false
Read Less Info
Want to know what your home might be worth? Contact us for a FREE valuation!

Our team is ready to help you sell your home for the highest possible price ASAP
Bought with Dani Fleming's MAPropertiesOnline Team • Leading Edge Real Estate
GET MORE INFORMATION
Broker | License ID: 068128
steven@whitehillestatesandhomes.com
48 Maple Manor Rd, Center Conway , New Hampshire, 03813, USA






