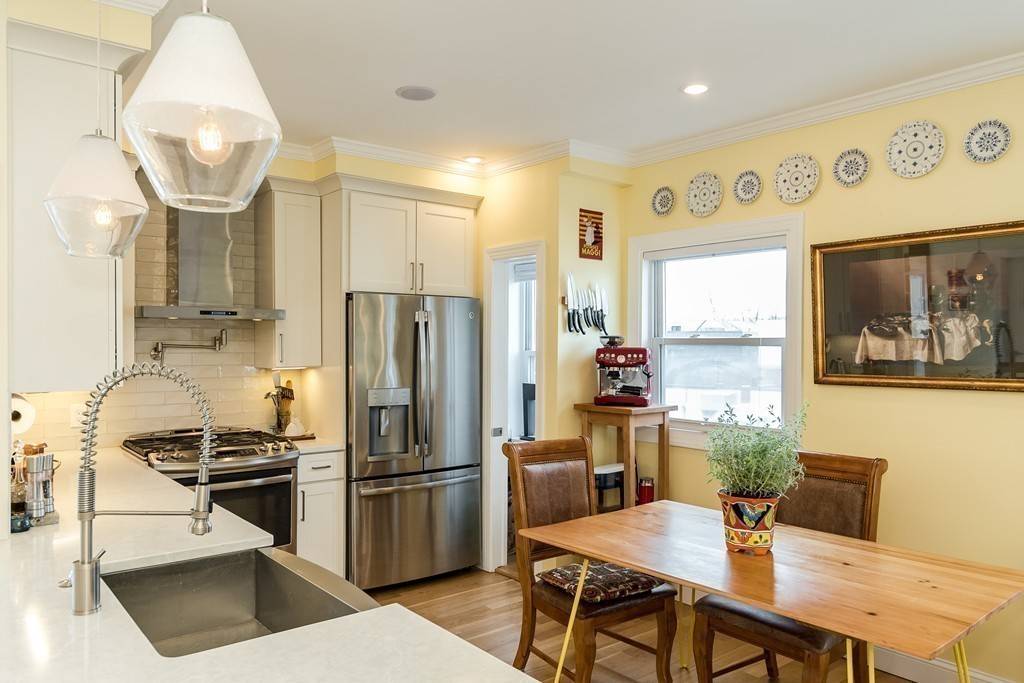$865,000
$879,000
1.6%For more information regarding the value of a property, please contact us for a free consultation.
3 Beds
1.5 Baths
1,035 SqFt
SOLD DATE : 08/09/2018
Key Details
Sold Price $865,000
Property Type Condo
Sub Type Condominium
Listing Status Sold
Purchase Type For Sale
Square Footage 1,035 sqft
Price per Sqft $835
MLS Listing ID 72301610
Sold Date 08/09/18
Bedrooms 3
Full Baths 1
Half Baths 1
HOA Fees $607/mo
HOA Y/N true
Year Built 1915
Annual Tax Amount $3,823
Tax Year 2018
Property Sub-Type Condominium
Property Description
Stunning + sun splashed 3 bed, 1.5 baths totally renovated condo on 3rd floor. Open floor plan w high ceilings (~9 ft), crown molding, recessed lighting + new oak flooring. Living room w gas fireplace + stone surround. Chef's kitchen w center island (quartz), designer hanging pendant lighting, white cabinetry, farmer's stainless sink, stainless appliances (gas stove, hood, refrigerator, dishwasher). Modern baths with marble floor and surround. Relax in your Jacuzzi bathtub w glass enclosure. RARE + HUGE PRIVATE roof deck w 360 degree views, great for relaxing or entertaining! Additional balcony off bedroom. In unit washer/dryer, central air conditioning + additional private storage in basement. Pets allowed. Rental parking avail. Located in heart of Brookline Village, close proximity to Longwood Med; train (D green line) to downtown Boston. A must see!
Location
State MA
County Norfolk
Area Brookline Village
Zoning Res
Direction Harvard St to Linden, on Right
Rooms
Primary Bedroom Level Third
Kitchen Flooring - Wood, Dining Area, Pantry, Countertops - Stone/Granite/Solid, Kitchen Island, Recessed Lighting, Remodeled, Stainless Steel Appliances
Interior
Heating Baseboard
Cooling Central Air
Flooring Wood, Tile
Fireplaces Number 1
Fireplaces Type Living Room, Master Bedroom
Appliance Range, Dishwasher, Disposal, Microwave, Refrigerator, Washer, Dryer, Utility Connections for Gas Oven
Exterior
Exterior Feature Balcony
Community Features Public Transportation, Shopping, Public School, T-Station
Utilities Available for Gas Oven
Roof Type Rubber
Total Parking Spaces 1
Garage No
Building
Story 1
Sewer Public Sewer
Water Public
Schools
Elementary Schools Pierce
High Schools Brookline High
Others
Pets Allowed Yes
Read Less Info
Want to know what your home might be worth? Contact us for a FREE valuation!

Our team is ready to help you sell your home for the highest possible price ASAP
Bought with Adam Geragosian • Gibson Sotheby's International Realty
GET MORE INFORMATION
Broker | License ID: 068128
steven@whitehillestatesandhomes.com
48 Maple Manor Rd, Center Conway , New Hampshire, 03813, USA






