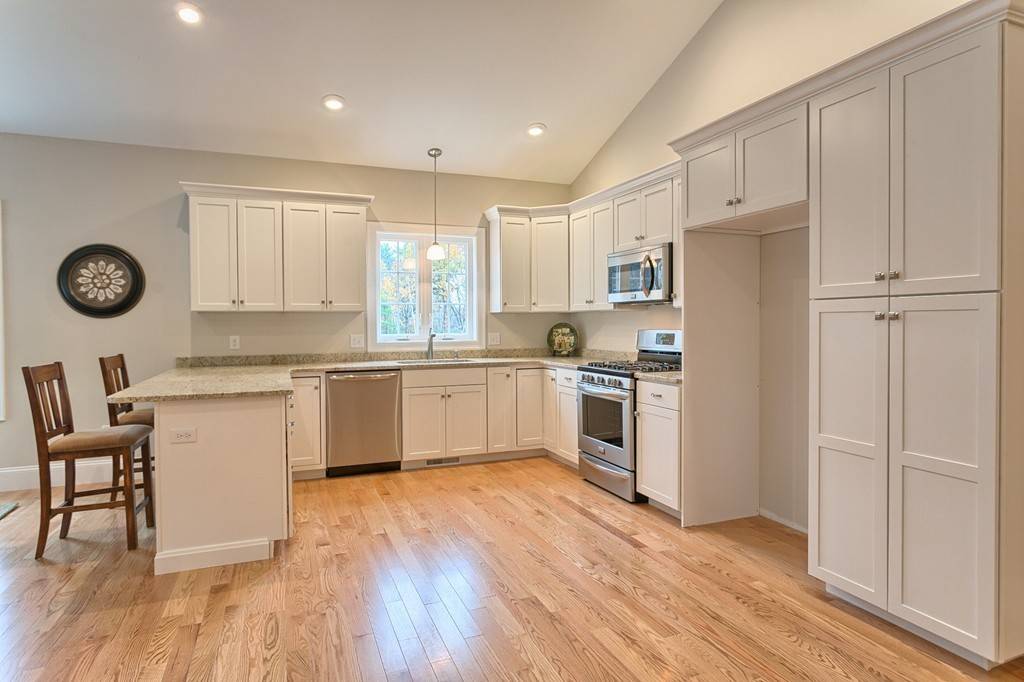$395,000
$399,900
1.2%For more information regarding the value of a property, please contact us for a free consultation.
2 Beds
2 Baths
1,650 SqFt
SOLD DATE : 10/05/2018
Key Details
Sold Price $395,000
Property Type Condo
Sub Type Condominium
Listing Status Sold
Purchase Type For Sale
Square Footage 1,650 sqft
Price per Sqft $239
MLS Listing ID 72096093
Sold Date 10/05/18
Bedrooms 2
Full Baths 2
HOA Fees $230/mo
HOA Y/N true
Year Built 2016
Annual Tax Amount $99,999
Tax Year 2016
Property Sub-Type Condominium
Property Description
Welcome to Cobblestone Village Hudson's newest 55+ Community consisting of 28 detached condominium units. Most units abut either conservation land or Benson's park. Each ranch style unit features two bedrooms, kitchen with granite countertops and stainless steel appliances, two baths, hardwood, tile and carpet plus a security system! Other features include a vaulted ceiling in the great room and kitchen. One floor open concept living with a two car garage and the option of a 3 or 4 season room or screened in porch! Choice of 3 different floor plans (Price will vary) town water, town sewer, natural gas heat, central air, generous allowances and a low condo fee make this easy, affordable living. Club house, RV and boat parking are just a few of the amenities. Located close to the Hudson Senior Center at Benson's Park, walking areas, dog park, shopping and easy access to highways. GPS use 137 Belknap Road.
Location
State NH
County Hillsborough
Zoning Multi
Direction For GPS Use 137 Belknap Road
Rooms
Family Room Cathedral Ceiling(s), Flooring - Hardwood, Cable Hookup, Recessed Lighting
Primary Bedroom Level First
Dining Room Flooring - Hardwood, Deck - Exterior, Recessed Lighting, Slider
Kitchen Cathedral Ceiling(s), Flooring - Hardwood, Countertops - Stone/Granite/Solid, Breakfast Bar / Nook, Gas Stove
Interior
Heating Natural Gas
Cooling Central Air
Flooring Tile, Carpet, Hardwood
Appliance Gas Water Heater, Utility Connections for Gas Range, Utility Connections for Gas Dryer
Laundry First Floor, In Unit, Washer Hookup
Exterior
Garage Spaces 2.0
Community Features Shopping, Park, Walk/Jog Trails, Conservation Area, Adult Community
Utilities Available for Gas Range, for Gas Dryer, Washer Hookup
Roof Type Shingle
Total Parking Spaces 2
Garage Yes
Building
Story 1
Sewer Public Sewer
Water Public
Others
Senior Community true
Read Less Info
Want to know what your home might be worth? Contact us for a FREE valuation!

Our team is ready to help you sell your home for the highest possible price ASAP
Bought with Andrea H. Mills • Century 21 North East
GET MORE INFORMATION
Broker | License ID: 068128
steven@whitehillestatesandhomes.com
48 Maple Manor Rd, Center Conway , New Hampshire, 03813, USA






