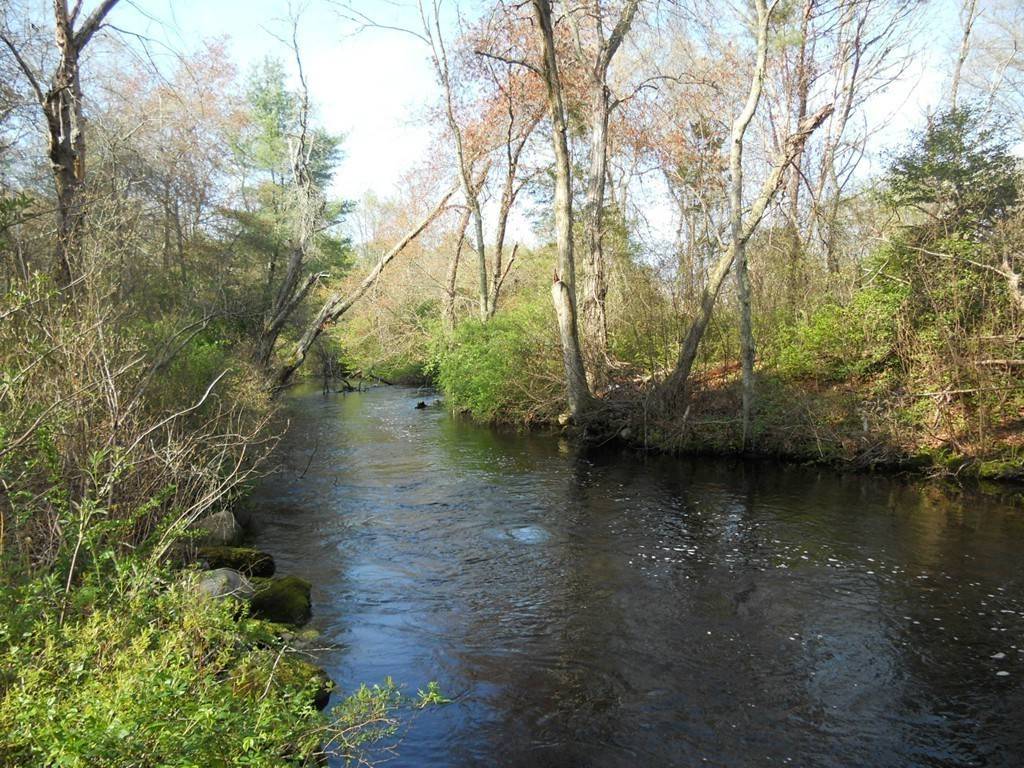$405,000
$435,000
6.9%For more information regarding the value of a property, please contact us for a free consultation.
5 Beds
3 Baths
2,648 SqFt
SOLD DATE : 11/15/2019
Key Details
Sold Price $405,000
Property Type Multi-Family
Sub Type 2 Family - 2 Units Side by Side
Listing Status Sold
Purchase Type For Sale
Square Footage 2,648 sqft
Price per Sqft $152
MLS Listing ID 72465800
Sold Date 11/15/19
Bedrooms 5
Full Baths 2
Half Baths 2
Year Built 1775
Annual Tax Amount $2,929
Tax Year 2018
Lot Size 2.900 Acres
Acres 2.9
Property Sub-Type 2 Family - 2 Units Side by Side
Property Description
Two Home Waterfront Sanctuary Opportunities abound in this Westport property. Two unique homes situated on 2.9 riverfront acres in the highly desirable Head of Westport location. The homes are original to the property, the main home is a traditional 3 bedroom, one bath Cape Cod style with exposed beams and character galore. The second home is a conversion of the 17th-century barn featuring an open concept, two bedrooms, 1full & 2 half bathrooms. Built in 1775, the main house features include wide pine flooring once known as the Kings boards, a newer update on the kitchen with granite countertops, stainless appliances, and the restored Glenwood cook stove, exposed beams, fireplace, wainscoting and so much more. Two bedrooms upstairs are off the center staircase making this an efficient home or guest cottage. The second house is a three level mix of history with a modern style. Granite exposed pillars provide a unique centerpiece to each of 3 open levels of this 2 bedroom home.
Location
State MA
County Bristol
Area North Westport
Zoning HISTOR
Direction 88 S, left onto Old County Rd, Left onto Gifford Rd , & 3rd homes on the right at 790 Gifford Rd
Rooms
Basement Partial
Interior
Interior Features Unit 1(Ceiling Fans, Cathedral/Vaulted Ceilings, Upgraded Cabinets, Bathroom with Shower Stall, Country Kitchen), Unit 2(Ceiling Fans, Pantry, Cathedral/Vaulted Ceilings, Storage, Bathroom with Shower Stall, Country Kitchen, Open Floor Plan), Unit 1 Rooms(Living Room, Dining Room, Kitchen), Unit 2 Rooms(Living Room, Kitchen, Family Room, Sunroom)
Heating Unit 1(Central Heat, Gas), Unit 2(Central Heat, Gas)
Cooling Unit 2(Window AC)
Flooring Wood, Carpet, Stone / Slate, Unit 1(undefined), Unit 2(Tile Floor, Wood Flooring, Wall to Wall Carpet, Stone/Ceramic Tile Floor)
Fireplaces Number 1
Fireplaces Type Unit 1(Fireplace - Wood burning)
Appliance Unit 2(Range, Dishwasher, Refrigerator, Washer, Dryer), Gas Water Heater, Plumbed For Ice Maker, Utility Connections for Gas Range, Utility Connections Varies per Unit
Laundry Unit 1(Washer Hookup, Dryer Hookup, Washer & Dryer Hookup)
Exterior
Exterior Feature Storage, Garden, Unit 2 Balcony/Deck
Community Features Shopping, Tennis Court(s), Park, Stable(s), Golf, Medical Facility, Conservation Area, Highway Access, House of Worship, Marina, Private School, Public School, University
Utilities Available for Gas Range, Icemaker Connection, Varies per Unit
Waterfront Description Waterfront, Beach Front, Stream, Navigable Water, River, Frontage, Walk to, Direct Access, Public, Ocean, Beach Ownership(Public)
Roof Type Shingle
Total Parking Spaces 8
Garage No
Building
Lot Description Gentle Sloping
Story 5
Foundation Block, Stone, Irregular
Sewer Private Sewer
Water Private
Others
Senior Community false
Acceptable Financing Contract, Estate Sale
Listing Terms Contract, Estate Sale
Read Less Info
Want to know what your home might be worth? Contact us for a FREE valuation!

Our team is ready to help you sell your home for the highest possible price ASAP
Bought with Becky Pulley • Century 21 Topsail Realty - Tiverton
GET MORE INFORMATION
Broker | License ID: 068128
steven@whitehillestatesandhomes.com
48 Maple Manor Rd, Center Conway , New Hampshire, 03813, USA






