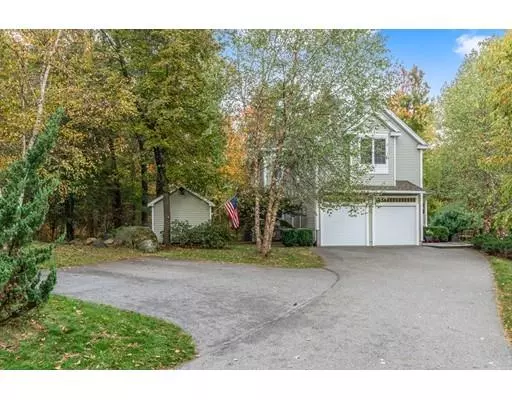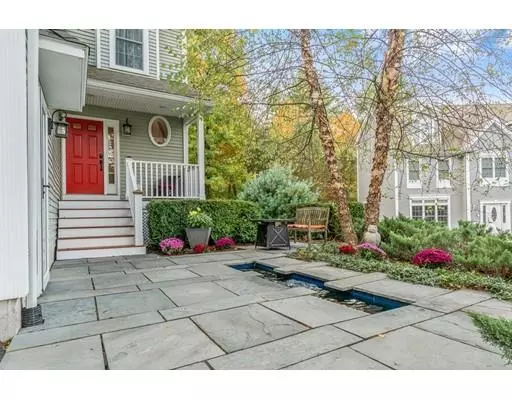$730,000
$723,000
1.0%For more information regarding the value of a property, please contact us for a free consultation.
4 Beds
2.5 Baths
3,924 SqFt
SOLD DATE : 11/26/2019
Key Details
Sold Price $730,000
Property Type Single Family Home
Sub Type Single Family Residence
Listing Status Sold
Purchase Type For Sale
Square Footage 3,924 sqft
Price per Sqft $186
MLS Listing ID 72583869
Sold Date 11/26/19
Style Colonial
Bedrooms 4
Full Baths 2
Half Baths 1
Year Built 2007
Annual Tax Amount $9,470
Tax Year 2019
Lot Size 1.380 Acres
Acres 1.38
Property Sub-Type Single Family Residence
Property Description
Nothing to do but move right in to this young Danvers Colonial and decide how you'll make the most of it's flexible floor plan and spacious blueprint. Charming and inviting, the main level's open floor plan is perfect for entertaining, and features soaring ceilings, crown moldings, hardwood floors, and a gas fireplace. Chef's delight in the gourmet kitchen, with natural cherry cabinetry, granite countertops, gas cooking, and SS appliances. Upstairs hosts a luxury master suite with fireplace, master bath with jacuzzi and walk in closet. Lower level hosts media room & movie theater, the perfect place to enjoy your favorite teams with the whole crew. Enjoy the private outdoor space, and relax under the stars in the outdoor hot tub! Steps to Danvers Town Forest, minutes to all area amenities, and easy access to major routes.
Location
State MA
County Essex
Zoning R3
Direction Andover St to Buxton Rd, near Route 1 & 95
Rooms
Family Room Flooring - Wood
Basement Full, Finished
Primary Bedroom Level Second
Dining Room Closet, Flooring - Wood
Kitchen Flooring - Wood, Pantry
Interior
Interior Features Closet, Slider, Media Room, Central Vacuum
Heating Forced Air, Propane
Cooling Central Air
Flooring Wood, Tile, Carpet
Fireplaces Number 2
Fireplaces Type Living Room, Master Bedroom
Appliance Range, Dishwasher, Disposal, Microwave, Refrigerator, Washer, Dryer, Propane Water Heater, Utility Connections for Gas Range, Utility Connections for Gas Dryer
Laundry Bathroom - Full, Laundry Closet
Exterior
Exterior Feature Storage, Garden
Garage Spaces 2.0
Community Features Shopping, Park, Walk/Jog Trails, Highway Access
Utilities Available for Gas Range, for Gas Dryer
Roof Type Shingle
Total Parking Spaces 5
Garage Yes
Building
Lot Description Wooded
Foundation Concrete Perimeter
Sewer Public Sewer
Water Public
Architectural Style Colonial
Read Less Info
Want to know what your home might be worth? Contact us for a FREE valuation!

Our team is ready to help you sell your home for the highest possible price ASAP
Bought with Christopher Blasczak • Liberty Residential Realty, LLC
GET MORE INFORMATION
Broker | License ID: 068128
steven@whitehillestatesandhomes.com
48 Maple Manor Rd, Center Conway , New Hampshire, 03813, USA






