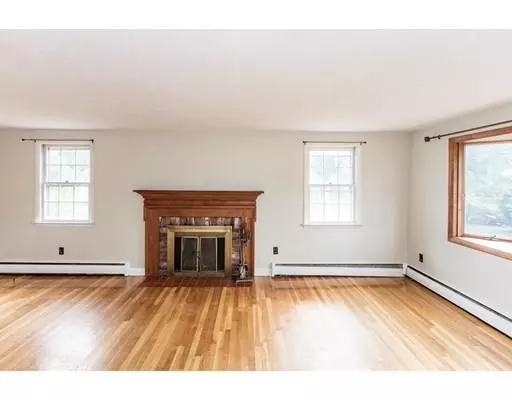$492,000
$489,900
0.4%For more information regarding the value of a property, please contact us for a free consultation.
4 Beds
2 Baths
1,596 SqFt
SOLD DATE : 11/25/2019
Key Details
Sold Price $492,000
Property Type Single Family Home
Sub Type Single Family Residence
Listing Status Sold
Purchase Type For Sale
Square Footage 1,596 sqft
Price per Sqft $308
MLS Listing ID 72580896
Sold Date 11/25/19
Style Colonial
Bedrooms 4
Full Baths 2
Year Built 1960
Annual Tax Amount $5,604
Tax Year 2019
Lot Size 10,018 Sqft
Acres 0.23
Property Sub-Type Single Family Residence
Property Description
Warm and inviting, this spacious, sun-drenched colonial sits on a quarter acre lot on a dead end street. Newly refinished hardwood floors gleam in the ample natural light afforded this home. Front to back living room features a brick fireplace, perfect for chilly New England evenings. Enjoy lots of cabinet and counter space in the large kitchen. With four generously sized bedrooms and two updated bathrooms, there's plenty of room for guests or for spreading out. You'll love having an attached garage this winter! Convenient location affords easy access to major routes, shopping, and parks, all while being tucked away in a quiet neighborhood. You're going to love 40 Lafayette Ave - what are you waiting for? Welcome home!
Location
State MA
County Essex
Zoning R1
Direction Maple to Beaver Park to Lafayette
Rooms
Basement Full
Primary Bedroom Level Second
Dining Room Flooring - Hardwood, Recessed Lighting
Kitchen Flooring - Hardwood, Recessed Lighting, Gas Stove
Interior
Heating Baseboard, Natural Gas
Cooling None
Flooring Tile, Hardwood
Fireplaces Number 1
Fireplaces Type Living Room
Appliance Range, Dishwasher, Disposal, Microwave, Refrigerator, Washer, Dryer, Gas Water Heater, Utility Connections for Gas Range, Utility Connections for Electric Dryer
Laundry Electric Dryer Hookup, Washer Hookup, First Floor
Exterior
Garage Spaces 1.0
Community Features Public Transportation, Shopping, Pool, Tennis Court(s), Park, Walk/Jog Trails, Golf, Medical Facility, Laundromat, Bike Path, Highway Access, House of Worship, Public School
Utilities Available for Gas Range, for Electric Dryer, Washer Hookup
Roof Type Shingle
Total Parking Spaces 4
Garage Yes
Building
Foundation Concrete Perimeter
Sewer Public Sewer
Water Public
Architectural Style Colonial
Schools
Elementary Schools Great Oak
Middle Schools Hrms
High Schools Dhs
Read Less Info
Want to know what your home might be worth? Contact us for a FREE valuation!

Our team is ready to help you sell your home for the highest possible price ASAP
Bought with Ryan Mirisola • Lamacchia Realty, Inc.
GET MORE INFORMATION
Broker | License ID: 068128
steven@whitehillestatesandhomes.com
48 Maple Manor Rd, Center Conway , New Hampshire, 03813, USA






