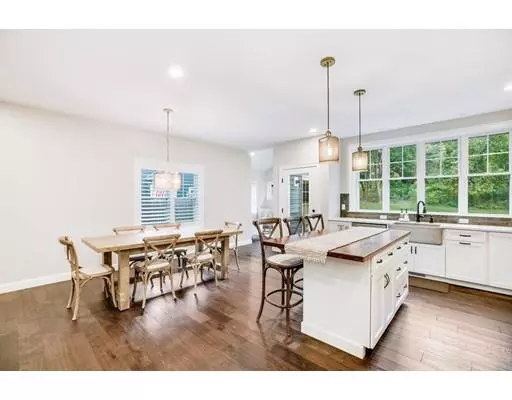$825,000
$829,000
0.5%For more information regarding the value of a property, please contact us for a free consultation.
4 Beds
3 Baths
2,574 SqFt
SOLD DATE : 11/22/2019
Key Details
Sold Price $825,000
Property Type Single Family Home
Sub Type Single Family Residence
Listing Status Sold
Purchase Type For Sale
Square Footage 2,574 sqft
Price per Sqft $320
MLS Listing ID 72577283
Sold Date 11/22/19
Style Colonial, Cape
Bedrooms 4
Full Baths 3
Year Built 2018
Annual Tax Amount $6,349
Tax Year 2019
Lot Size 0.500 Acres
Acres 0.5
Property Sub-Type Single Family Residence
Property Description
OPEN HOUSE CANCELLED SUNDAY! Brand-new, cozy, breezy, and sunny house in the center of Scituate looking for a family to make it a home. Beautiful and rich hardwood flooring throughout. The master bedroom is spacious with high ceilings and a large walk-in closet. Master bath has an open shower, with dual sinks and a private enclosure for the toilet/bidet. Additional bedrooms on the second floor are joined by a jack-and-jill bathroom and barn doors. Laundry is conveniently situated on the second floor, next to an open landing that is bathed in natural light and serves as a perfect area for an office or reading nook. The basement is partially finished, allowing for a gathering area and a separate area for abundant storage. Easy bike-ride to most beaches and one mile walk to North Scituate commuter rail and town center.
Location
State MA
County Plymouth
Zoning RES
Direction Rt 3A > Henry Turner Bailey Rd > Country Way
Rooms
Family Room Flooring - Hardwood
Basement Full, Partially Finished, Interior Entry, Bulkhead, Concrete
Primary Bedroom Level Second
Dining Room Flooring - Hardwood
Kitchen Flooring - Hardwood
Interior
Heating Forced Air, Natural Gas
Cooling Central Air
Flooring Wood, Tile, Carpet
Fireplaces Number 1
Fireplaces Type Living Room
Appliance Countertop Range, Freezer, ENERGY STAR Qualified Refrigerator, ENERGY STAR Qualified Dishwasher, Range Hood, Cooktop, Instant Hot Water, Oven - ENERGY STAR, Tank Water Heaterless, Plumbed For Ice Maker
Laundry Flooring - Stone/Ceramic Tile, Second Floor, Washer Hookup
Exterior
Exterior Feature Rain Gutters
Garage Spaces 2.0
Community Features Public Transportation, Shopping, Pool, Tennis Court(s), Park, Walk/Jog Trails, Public School, T-Station
Utilities Available Washer Hookup, Icemaker Connection
Waterfront Description Beach Front, Ocean, 1 to 2 Mile To Beach
Roof Type Shingle
Total Parking Spaces 10
Garage Yes
Building
Lot Description Wooded
Foundation Concrete Perimeter
Sewer Private Sewer
Water Public
Architectural Style Colonial, Cape
Schools
Elementary Schools Hatherly
Middle Schools Gates
High Schools Scituate
Read Less Info
Want to know what your home might be worth? Contact us for a FREE valuation!

Our team is ready to help you sell your home for the highest possible price ASAP
Bought with Karen Crimmins • Karen Morley Real Estate
GET MORE INFORMATION
Broker | License ID: 068128
steven@whitehillestatesandhomes.com
48 Maple Manor Rd, Center Conway , New Hampshire, 03813, USA






