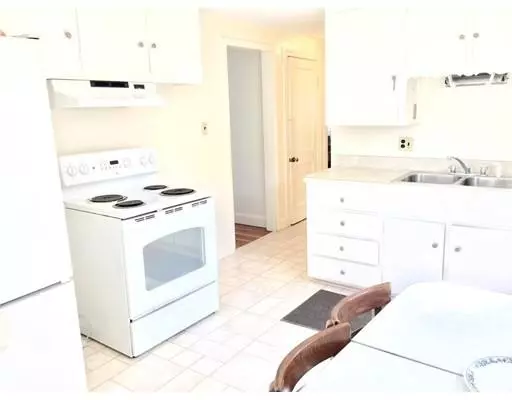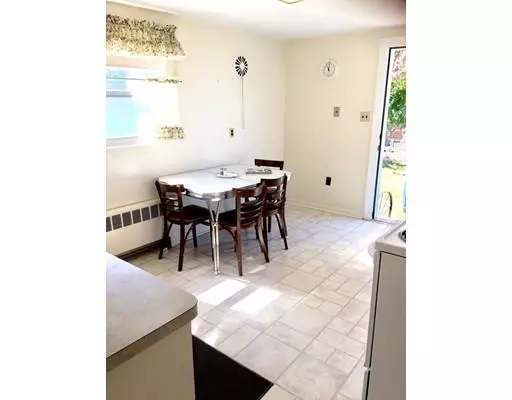$550,000
$599,900
8.3%For more information regarding the value of a property, please contact us for a free consultation.
4 Beds
1 Bath
1,260 SqFt
SOLD DATE : 12/12/2019
Key Details
Sold Price $550,000
Property Type Single Family Home
Sub Type Single Family Residence
Listing Status Sold
Purchase Type For Sale
Square Footage 1,260 sqft
Price per Sqft $436
Subdivision Whitney Hill
MLS Listing ID 72540379
Sold Date 12/12/19
Style Cape
Bedrooms 4
Full Baths 1
Year Built 1951
Annual Tax Amount $6,318
Tax Year 2019
Lot Size 7,840 Sqft
Acres 0.18
Property Sub-Type Single Family Residence
Property Description
$599k!!! Family owned for 50+ years this 4 Bdrm Cape and having many possibilities! Fantastic location, beautiful lot with the potential to renovate, add on or build brand new construction make this a unique opportunity. Easy access to Harvard Sq, Boston, major routes only minutes to fine restaurants only add to its appeal! Hard to find 7679 sq ft lot in desirable Whitney Hill location! Very unique lot with over 120 ft of street frontage awaits your imagination. With easy access to public transportation, major routes (MA Pike, Rte 2 &128) and scenic Charles River Bike Path and Conveniently situated just minutes from Cambridge, Harvard Sq, and Downtown Boston make this home a commuters paradise! Don't miss this rare opportunity.
Location
State MA
County Middlesex
Zoning S-6
Direction Palfrey St to Everett. Home is near the corner of Malden and Everett.
Rooms
Basement Full, Interior Entry, Garage Access, Concrete, Unfinished
Primary Bedroom Level First
Interior
Heating Baseboard, Oil
Cooling Window Unit(s)
Flooring Wood
Appliance Range, Oil Water Heater, Utility Connections for Electric Range
Laundry In Basement
Exterior
Garage Spaces 1.0
Community Features Public Transportation, Shopping, Tennis Court(s), Walk/Jog Trails, Bike Path, Highway Access, Public School, T-Station, University
Utilities Available for Electric Range
Roof Type Shingle
Total Parking Spaces 2
Garage Yes
Building
Lot Description Sloped
Foundation Concrete Perimeter
Sewer Public Sewer
Water Public
Architectural Style Cape
Schools
Elementary Schools Lowell
Middle Schools Wms
High Schools Whs
Others
Acceptable Financing Contract
Listing Terms Contract
Read Less Info
Want to know what your home might be worth? Contact us for a FREE valuation!

Our team is ready to help you sell your home for the highest possible price ASAP
Bought with David Divecchia • RE/MAX Unlimited
GET MORE INFORMATION
Broker | License ID: 068128
steven@whitehillestatesandhomes.com
48 Maple Manor Rd, Center Conway , New Hampshire, 03813, USA






