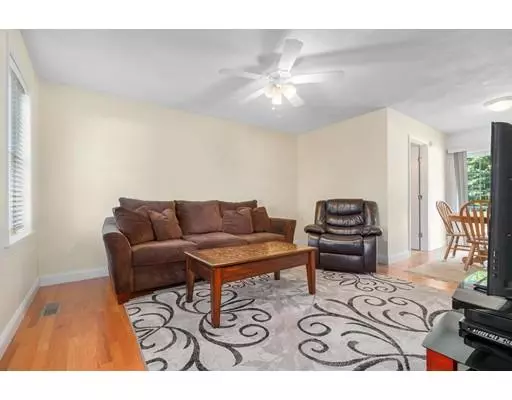$574,900
$574,900
For more information regarding the value of a property, please contact us for a free consultation.
3 Beds
2.5 Baths
1,728 SqFt
SOLD DATE : 12/12/2019
Key Details
Sold Price $574,900
Property Type Single Family Home
Sub Type Single Family Residence
Listing Status Sold
Purchase Type For Sale
Square Footage 1,728 sqft
Price per Sqft $332
MLS Listing ID 72576029
Sold Date 12/12/19
Style Colonial
Bedrooms 3
Full Baths 2
Half Baths 1
Year Built 2009
Annual Tax Amount $6,949
Tax Year 2019
Lot Size 0.270 Acres
Acres 0.27
Property Sub-Type Single Family Residence
Property Description
Beautiful 2009 custom built Colonial home with a bunch of great amenities - including 2-car garage, natural gas forced air heat, central air, hardwood floors, Harvey windows, main floor laundry, tons of storage, master bedroom with en-suite bath and walk-in closet, large fenced-in backyard, irrigation system, oversized storage shed with electricity running to it. Very close proximity to town, restaurants, shops and highway access. Solid home, ready for you to call it "home."
Location
State MA
County Essex
Zoning R1
Direction Hobart Street to Andrews Street
Rooms
Basement Interior Entry, Garage Access, Concrete
Primary Bedroom Level Second
Interior
Heating Forced Air
Cooling Central Air
Flooring Tile, Carpet, Hardwood
Appliance Range, Dishwasher, Disposal, Microwave, Refrigerator, Gas Water Heater, Plumbed For Ice Maker, Utility Connections for Gas Range, Utility Connections for Gas Oven, Utility Connections for Gas Dryer
Laundry First Floor, Washer Hookup
Exterior
Exterior Feature Rain Gutters, Storage, Professional Landscaping, Sprinkler System, Stone Wall
Garage Spaces 2.0
Fence Fenced/Enclosed, Fenced
Community Features Public Transportation, Shopping, Pool, Tennis Court(s), Park, Walk/Jog Trails, Golf, Medical Facility, Laundromat, Bike Path, Conservation Area, Highway Access, House of Worship, Marina, Private School, Public School, T-Station
Utilities Available for Gas Range, for Gas Oven, for Gas Dryer, Washer Hookup, Icemaker Connection, Generator Connection
Roof Type Shingle
Total Parking Spaces 6
Garage Yes
Building
Lot Description Level
Foundation Concrete Perimeter
Sewer Public Sewer
Water Public
Architectural Style Colonial
Schools
Middle Schools Holten-Richmond
High Schools Danvers H.S.
Read Less Info
Want to know what your home might be worth? Contact us for a FREE valuation!

Our team is ready to help you sell your home for the highest possible price ASAP
Bought with LeeAnne Trohon • LAER Realty Partners
GET MORE INFORMATION
Broker | License ID: 068128
steven@whitehillestatesandhomes.com
48 Maple Manor Rd, Center Conway , New Hampshire, 03813, USA






