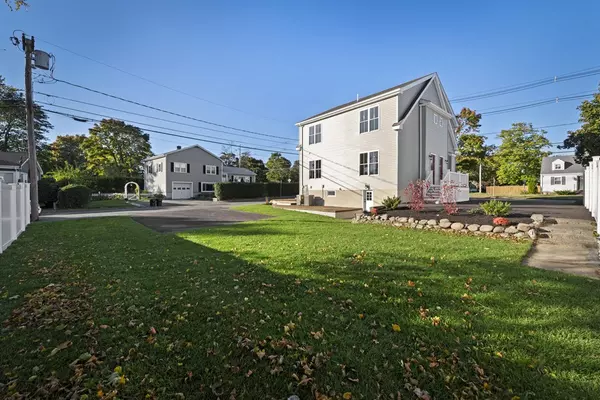$405,500
$379,900
6.7%For more information regarding the value of a property, please contact us for a free consultation.
2 Beds
2 Baths
1,200 SqFt
SOLD DATE : 12/11/2019
Key Details
Sold Price $405,500
Property Type Condo
Sub Type Condominium
Listing Status Sold
Purchase Type For Sale
Square Footage 1,200 sqft
Price per Sqft $337
MLS Listing ID 72583148
Sold Date 12/11/19
Bedrooms 2
Full Baths 1
Half Baths 2
HOA Fees $180/mo
HOA Y/N true
Year Built 1945
Annual Tax Amount $4,648
Tax Year 2019
Lot Size 6,041 Sqft
Acres 0.14
Property Sub-Type Condominium
Property Description
COMMUTER OPEN HOUSE Monday 10/28 5:30-6:30PM. New construction/ Completely gut renovated 2 +bed 2.5 bath Townhouse style unit. Open concept Kitchen-living- dining featuring tiled accent wall with gas fireplace,1/2 bath. New hardwood floors throughout. Designer kitchen has white shaker cabinets, Island with granite counter-tops, elegant designer lighting, gas cooking, beautiful tile back-splash & new stainless steel appliances. Exclusive use covered porch. 2nd floor features washer/ dryer hookups, bedrooms, full bath, and walk in closet in master. Walk out finished lower level with full bath and family room. New 2 car exclusive use driveway off side st. Pet friendly association with good sized professionally landscaped yard. New roof, siding, decking, windows, doors, moldings, electrical & plumbing throughout. New high efficiency 2 zone gas heating & central a c. This building is completely new construction from the the first floor up. Conveniently located minutes to 128 & downtown
Location
State MA
County Essex
Zoning R1
Direction Elliott St to Poplar
Rooms
Family Room Bathroom - Half, Flooring - Wall to Wall Carpet
Primary Bedroom Level Second
Kitchen Flooring - Hardwood, Dining Area, Countertops - Stone/Granite/Solid, Kitchen Island, Open Floorplan, Recessed Lighting, Lighting - Pendant
Interior
Interior Features Entrance Foyer
Heating Forced Air, Natural Gas, Electric
Cooling Central Air
Flooring Wood, Tile, Carpet
Fireplaces Number 1
Fireplaces Type Living Room
Appliance Disposal, Microwave, ENERGY STAR Qualified Refrigerator, ENERGY STAR Qualified Dishwasher, Range - ENERGY STAR, Gas Water Heater, Tank Water Heater, Plumbed For Ice Maker, Utility Connections for Gas Range, Utility Connections for Electric Dryer
Laundry Second Floor, In Unit, Washer Hookup
Exterior
Community Features Public Transportation, Shopping, Park, Walk/Jog Trails, Bike Path, Highway Access, Public School
Utilities Available for Gas Range, for Electric Dryer, Washer Hookup, Icemaker Connection
Roof Type Shingle
Total Parking Spaces 2
Garage No
Building
Story 3
Sewer Public Sewer
Water Public
Others
Pets Allowed Yes
Acceptable Financing Contract
Listing Terms Contract
Read Less Info
Want to know what your home might be worth? Contact us for a FREE valuation!

Our team is ready to help you sell your home for the highest possible price ASAP
Bought with Jennifer Crowe • Atlantic Coast Homes,Inc
GET MORE INFORMATION
Broker | License ID: 068128
steven@whitehillestatesandhomes.com
48 Maple Manor Rd, Center Conway , New Hampshire, 03813, USA






