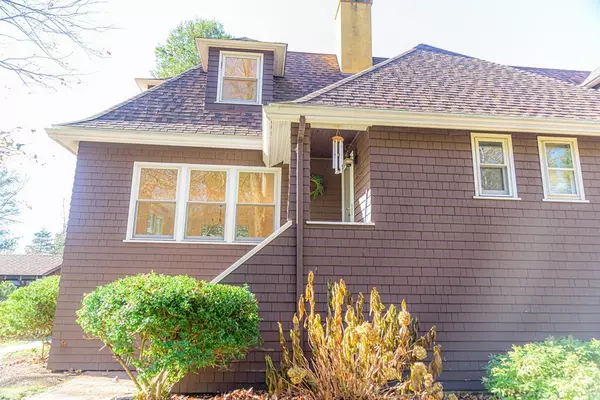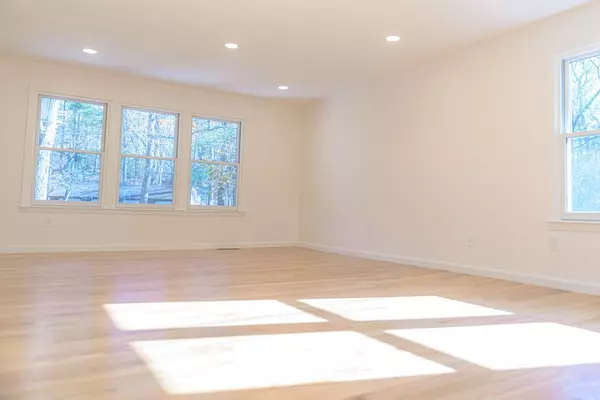$550,000
$579,000
5.0%For more information regarding the value of a property, please contact us for a free consultation.
3 Beds
2.5 Baths
1,590 SqFt
SOLD DATE : 12/19/2019
Key Details
Sold Price $550,000
Property Type Condo
Sub Type Condominium
Listing Status Sold
Purchase Type For Sale
Square Footage 1,590 sqft
Price per Sqft $345
MLS Listing ID 72591230
Sold Date 12/19/19
Bedrooms 3
Full Baths 2
Half Baths 1
HOA Fees $972/mo
HOA Y/N true
Year Built 1981
Annual Tax Amount $6,210
Tax Year 2019
Lot Size 32.000 Acres
Acres 32.0
Property Sub-Type Condominium
Property Description
The Burr Estates has a long, interesting, rich & spiritual history dating back to the 1800's. Just 8 miles from downtown Boston, this 22 acres of lush & Arboretum-like compound houses 20 exquisite residences each one unique in itself. Unit 11 is the only corner end townhouse unit and it is just fresh from a massive renovation! As you come up the front steps, you are welcomed by an open floor plan perfect for entertaining with 3 walls of windows bringing in the natural light from all angles. The kitchen, w/ stainless steel appliances & granite countertops opens to a breakfast nook (or office) w/ French doors that lead to your private patio area. Gorgeous master suite on the top floor has tree-house feel w/ panoramic views and loads of light.The garden level offers 2 more bedrooms, a full bathroom & a laundry/utility room. New wood floors in all 3 levels, recess lighting through out, new insulation...the list goes on! The perfect setting for a balanced life of country & city living.
Location
State MA
County Norfolk
Zoning RES
Direction Blue Hill Ave to Milton Street
Rooms
Primary Bedroom Level Second
Interior
Heating Central, Electric
Cooling Central Air, Individual
Flooring Wood, Tile
Appliance Range, Dishwasher, Microwave, Refrigerator, Washer, Dryer, Electric Water Heater, Utility Connections for Electric Range, Utility Connections for Electric Oven, Utility Connections for Electric Dryer
Laundry In Basement, In Unit
Exterior
Exterior Feature Rain Gutters, Professional Landscaping
Garage Spaces 1.0
Pool Association, In Ground
Community Features Public Transportation, Walk/Jog Trails, Medical Facility, Highway Access, Private School, Public School, T-Station
Utilities Available for Electric Range, for Electric Oven, for Electric Dryer
Roof Type Shingle
Total Parking Spaces 2
Garage Yes
Building
Story 3
Sewer Public Sewer
Water Public
Schools
Elementary Schools Milton Pubic
Middle Schools Pierce
High Schools Milton High
Others
Pets Allowed Breed Restrictions
Read Less Info
Want to know what your home might be worth? Contact us for a FREE valuation!

Our team is ready to help you sell your home for the highest possible price ASAP
Bought with Marta Rodriguez Gamboa • William Raveis R.E. & Home Services
GET MORE INFORMATION
Broker | License ID: 068128
steven@whitehillestatesandhomes.com
48 Maple Manor Rd, Center Conway , New Hampshire, 03813, USA






