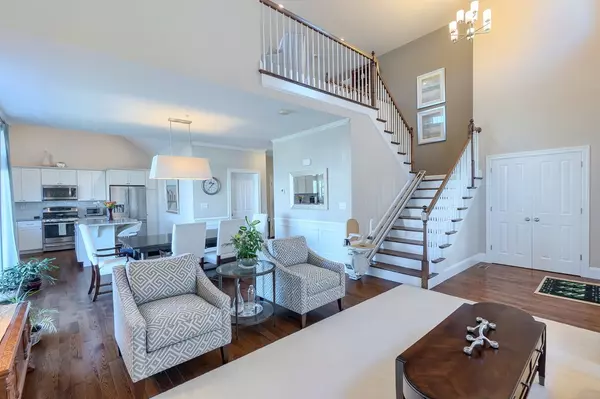$625,000
$649,900
3.8%For more information regarding the value of a property, please contact us for a free consultation.
2 Beds
2.5 Baths
2,257 SqFt
SOLD DATE : 12/19/2019
Key Details
Sold Price $625,000
Property Type Condo
Sub Type Condominium
Listing Status Sold
Purchase Type For Sale
Square Footage 2,257 sqft
Price per Sqft $276
MLS Listing ID 72583586
Sold Date 12/19/19
Bedrooms 2
Full Baths 2
Half Baths 1
HOA Fees $397/mo
HOA Y/N true
Year Built 2007
Annual Tax Amount $7,281
Tax Year 2019
Lot Size 22.957 Acres
Acres 22.96
Property Sub-Type Condominium
Property Description
OPEN SUNDAY 11/10 11:30- 1PM STUNNING TOWNHOME IN A 55+ COMMUNITY WITH THAT HGTV DECOR THROUGHOUT ! WOW THIS UNIT IS JUST GORGEOUS!!! This END unit is located at the desirable Aria at Hawthorne Hill which offers many amenities for a resort lifestyle. Wide open floor plan with attractive espresso hardwood floors on the first level. Living room with soaring ceilings and gas fireplace that opens to a dining room with sliding doors to the exterior deck. AMAZING SPARKING WHITE KITCHEN with granite counters, center island and cathedral ceilings with a skylight for that extra sunlight. FIRST FLOOR MASTER BEDROOM SUITE with HW floors, two closets and master bath with double sink vanity and granite counters. 2nd level offers a finished loft for relaxing or for great office space. Second bedroom with vaulted ceilings and a walk- in closet . Additional bath with double sinks, cathedral ceiling & skylight. Full basement and attic for storage or for future expansion, two car garage, CA.
Location
State MA
County Essex
Zoning HW
Direction Route 62 to ARIA
Rooms
Primary Bedroom Level First
Dining Room Flooring - Hardwood, Exterior Access, Open Floorplan, Slider, Wainscoting
Kitchen Skylight, Cathedral Ceiling(s), Flooring - Hardwood, Countertops - Stone/Granite/Solid, Kitchen Island, Open Floorplan
Interior
Interior Features Open Floorplan, Recessed Lighting, Loft
Heating Forced Air, Natural Gas
Cooling Central Air, Individual, Unit Control
Flooring Wood, Tile, Carpet, Flooring - Wall to Wall Carpet
Fireplaces Number 1
Fireplaces Type Living Room
Appliance Range, Dishwasher, Disposal, Microwave, Refrigerator, Gas Water Heater, Tank Water Heater, Utility Connections for Gas Range, Utility Connections for Electric Dryer
Laundry First Floor, In Unit, Washer Hookup
Exterior
Garage Spaces 2.0
Pool Association, In Ground
Community Features Shopping, Highway Access, House of Worship, Adult Community
Utilities Available for Gas Range, for Electric Dryer, Washer Hookup
Roof Type Shingle
Total Parking Spaces 2
Garage Yes
Building
Story 2
Sewer Public Sewer
Water Public
Others
Pets Allowed Breed Restrictions
Senior Community true
Read Less Info
Want to know what your home might be worth? Contact us for a FREE valuation!

Our team is ready to help you sell your home for the highest possible price ASAP
Bought with Joyce Cucchiara • Coldwell Banker Residential Brokerage - Lynnfield
GET MORE INFORMATION
Broker | License ID: 068128
steven@whitehillestatesandhomes.com
48 Maple Manor Rd, Center Conway , New Hampshire, 03813, USA






