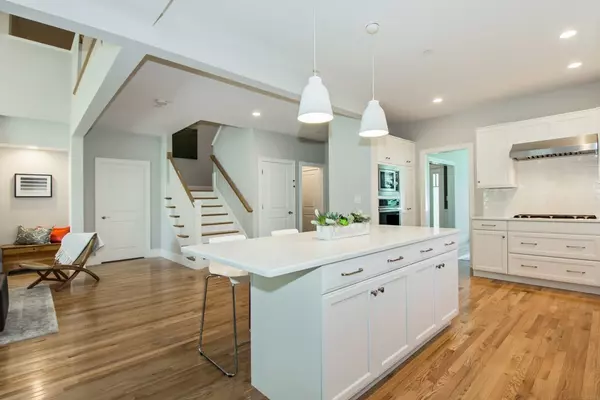$975,000
$999,000
2.4%For more information regarding the value of a property, please contact us for a free consultation.
3 Beds
3.5 Baths
3,295 SqFt
SOLD DATE : 12/23/2019
Key Details
Sold Price $975,000
Property Type Condo
Sub Type Condominium
Listing Status Sold
Purchase Type For Sale
Square Footage 3,295 sqft
Price per Sqft $295
MLS Listing ID 72525297
Sold Date 12/23/19
Bedrooms 3
Full Baths 3
Half Baths 1
HOA Fees $524
HOA Y/N true
Year Built 2016
Annual Tax Amount $13,143
Tax Year 2018
Property Sub-Type Condominium
Property Description
Summertime…when the living is easy. It can be that way year round when you're settled in at Woodmere. A RARE VALUE awaits you at Unit #10. With over 3200 sq ft, & 3 levels of living space, this end unit fits many lifestyles. From empty nesters with family & friends who stay, to growing families who play, to young professionals who need space to workout or work in, there is a place for everyone. The light filled/open concept first floor has an expansive cathedral great room w/gas fireplace, a stunning quartz kitchen w/sprawling island & dining area and a comfortable living room. The 1st floor master oasis has a generous walk-in closet & marble shower master bath. The 2nd level has a spacious loft area, two bedrooms & full bath. All the finishing has been done for you in the basement, offering a bonus that awaits your purpose and an additional full bath. Two car direct access garage, mud-room & vast amounts of storage. Close in time to extend your summer year round at Woodmere!
Location
State MA
County Norfolk
Zoning RES
Direction Main entrance/GPS address is 865 Brush Hill Road. Unit is numbered 20 on garage.
Rooms
Family Room Cathedral Ceiling(s), Flooring - Hardwood, Open Floorplan, Recessed Lighting, Slider
Primary Bedroom Level First
Dining Room Flooring - Hardwood, Open Floorplan
Kitchen Countertops - Stone/Granite/Solid, Kitchen Island, Open Floorplan, Recessed Lighting, Gas Stove
Interior
Interior Features Bathroom - Half, Bathroom - Full, Bathroom - Double Vanity/Sink, Bathroom - With Shower Stall, Countertops - Stone/Granite/Solid, Bathroom - Tiled With Tub & Shower, Bonus Room, Home Office, Bathroom
Heating Forced Air, Natural Gas
Cooling Central Air
Flooring Tile, Carpet, Marble, Flooring - Wall to Wall Carpet, Flooring - Stone/Ceramic Tile
Fireplaces Number 1
Fireplaces Type Family Room
Appliance Oven, Dishwasher, Disposal, Microwave, Countertop Range, Refrigerator, Gas Water Heater, Tank Water Heaterless, Plumbed For Ice Maker, Utility Connections for Gas Range, Utility Connections for Gas Oven
Laundry Flooring - Stone/Ceramic Tile, Electric Dryer Hookup, Washer Hookup, First Floor, In Unit
Exterior
Garage Spaces 2.0
Utilities Available for Gas Range, for Gas Oven, Washer Hookup, Icemaker Connection
Roof Type Shingle
Total Parking Spaces 2
Garage Yes
Building
Story 3
Sewer Public Sewer
Water Public
Schools
Middle Schools Pierce
High Schools Mhs
Read Less Info
Want to know what your home might be worth? Contact us for a FREE valuation!

Our team is ready to help you sell your home for the highest possible price ASAP
Bought with Team Pearlstein • Benoit Mizner Simon & Co. - Needham - 936 Great Plain Ave.
GET MORE INFORMATION
Broker | License ID: 068128
steven@whitehillestatesandhomes.com
48 Maple Manor Rd, Center Conway , New Hampshire, 03813, USA






