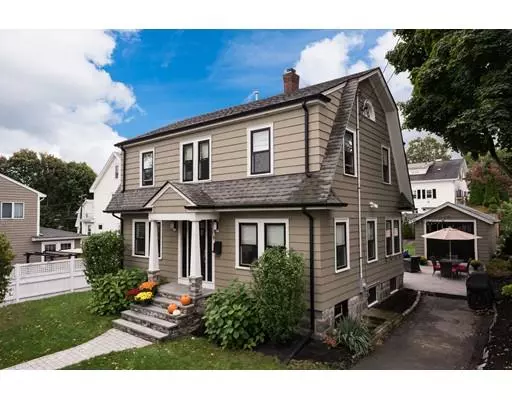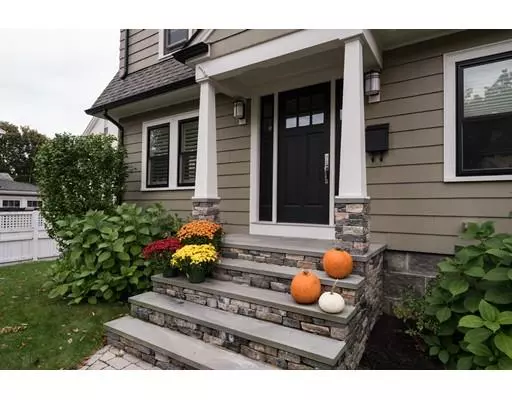$725,000
$735,000
1.4%For more information regarding the value of a property, please contact us for a free consultation.
3 Beds
1.5 Baths
1,540 SqFt
SOLD DATE : 01/10/2020
Key Details
Sold Price $725,000
Property Type Single Family Home
Sub Type Single Family Residence
Listing Status Sold
Purchase Type For Sale
Square Footage 1,540 sqft
Price per Sqft $470
MLS Listing ID 72577965
Sold Date 01/10/20
Style Gambrel /Dutch
Bedrooms 3
Full Baths 1
Half Baths 1
HOA Y/N false
Year Built 1926
Annual Tax Amount $9,233
Tax Year 2019
Lot Size 6,534 Sqft
Acres 0.15
Property Sub-Type Single Family Residence
Property Description
This pristine renovated home sits at the end of a dead end street with a fabulous fenced flat backyard and charming patio for outdoor entertaining. The kitchen offers an open floor plan with granite, stainless steel appliances , a wine chiller, an oversized island that seats four comfortably as well as a spacious dining area with custom plantation shutters. There is a half bath off the kitchen and a back entry that leads to the private back yard. The playroom is located off the fireplace family room surrounded by ample windows which offer an abundance of natural light. The second floor offers a full bath, laundry and three spacious bed rooms. There is a large attic for storage and an unfinished basement. The detached one car garage can also be utilized as a studio, office or storage area. All within walking distance to East Milton Square, Cunningham Park and the elementary school!
Location
State MA
County Norfolk
Zoning Res
Direction Brook Rd to Otis
Rooms
Family Room Flooring - Hardwood, Cable Hookup, Recessed Lighting
Basement Full, Interior Entry, Unfinished
Primary Bedroom Level Second
Kitchen Closet/Cabinets - Custom Built, Flooring - Hardwood, Dining Area, Countertops - Stone/Granite/Solid, Kitchen Island, Cabinets - Upgraded, Cable Hookup, Open Floorplan, Recessed Lighting, Stainless Steel Appliances, Wine Chiller, Gas Stove
Interior
Interior Features Recessed Lighting, Play Room
Heating Forced Air, Natural Gas
Cooling Central Air
Flooring Tile, Hardwood, Flooring - Hardwood
Fireplaces Number 1
Fireplaces Type Family Room
Appliance Range, Dishwasher, Microwave, Refrigerator, Gas Water Heater, Utility Connections for Gas Range, Utility Connections for Gas Oven, Utility Connections for Gas Dryer
Laundry Washer Hookup, Second Floor
Exterior
Exterior Feature Rain Gutters, Stone Wall
Garage Spaces 1.0
Fence Fenced
Community Features Public Transportation, Shopping, Pool, Park, Medical Facility, Highway Access, Public School, T-Station
Utilities Available for Gas Range, for Gas Oven, for Gas Dryer, Washer Hookup
Roof Type Shingle
Total Parking Spaces 3
Garage Yes
Building
Lot Description Level
Foundation Stone
Sewer Public Sewer
Water Public
Architectural Style Gambrel /Dutch
Schools
Elementary Schools Collicot
Middle Schools Pierce
High Schools Milton
Others
Senior Community false
Read Less Info
Want to know what your home might be worth? Contact us for a FREE valuation!

Our team is ready to help you sell your home for the highest possible price ASAP
Bought with Cervone Deegan Team • Coldwell Banker Residential Brokerage - Boston - Back Bay
GET MORE INFORMATION
Broker | License ID: 068128
steven@whitehillestatesandhomes.com
48 Maple Manor Rd, Center Conway , New Hampshire, 03813, USA






