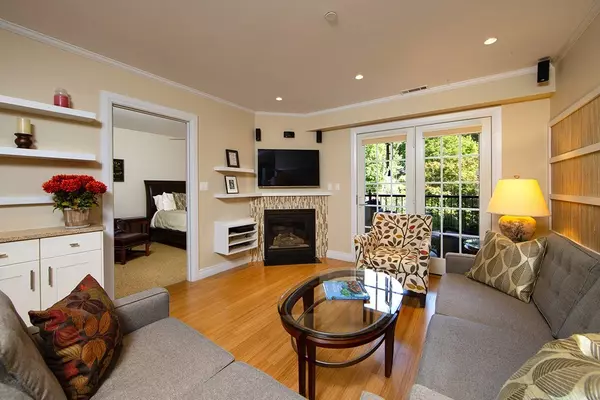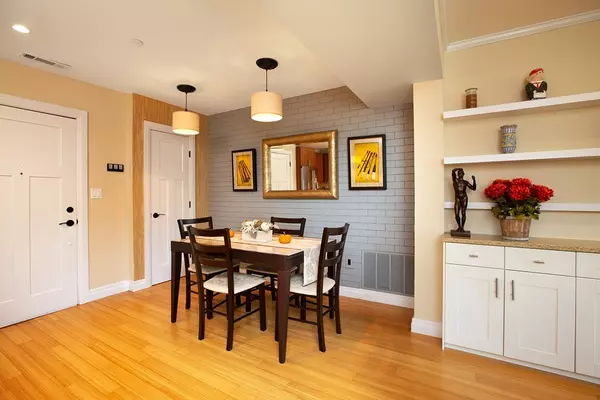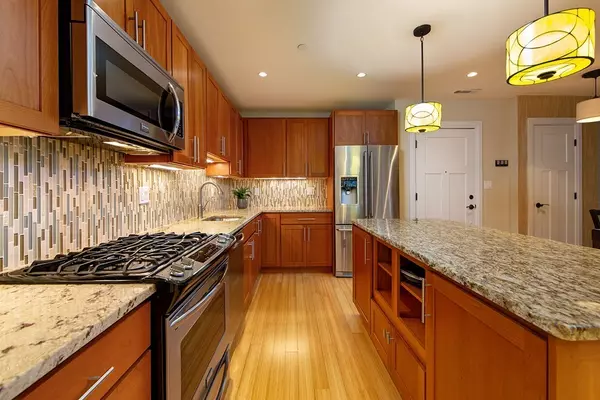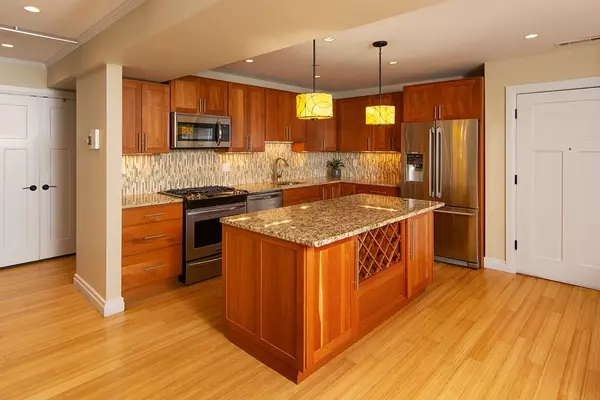$600,000
$599,900
For more information regarding the value of a property, please contact us for a free consultation.
2 Beds
2 Baths
1,060 SqFt
SOLD DATE : 01/04/2020
Key Details
Sold Price $600,000
Property Type Condo
Sub Type Condominium
Listing Status Sold
Purchase Type For Sale
Square Footage 1,060 sqft
Price per Sqft $566
MLS Listing ID 72568718
Sold Date 01/04/20
Bedrooms 2
Full Baths 2
HOA Fees $381/mo
HOA Y/N true
Year Built 2011
Annual Tax Amount $6,787
Tax Year 2019
Lot Size 22.957 Acres
Acres 22.96
Property Sub-Type Condominium
Property Description
Picture perfect two bedroom home, located in one of the most extraordinary buildings in Milton. Open living space with a terrific split-bedroom design features gas fireplace, custom built-ins and outdoor balcony. Tasteful up-to-date kitchen includes everything one would expect in a high quality unit, including stainless appliances, granite counters and under-cabinet lighting. Comfortable master suite features custom closets, ample storage and 5-piece master bath. Second bedroom has been beautifully built out to contain a home office and Murphy bed, perfect for professionals working from home -- easy to convert back to full bedroom, if desired. In-unit washer & dryer, Nest thermostat, Bose home-theater speakers and LED recessed lights round out the technology. Enjoy peaceful views from the private balcony which looks out on the babbling brook below. Easy walk to the MBTA trolley and restaurants. Garage parking below building with elevator access completes this unit.
Location
State MA
County Norfolk
Zoning b
Direction Adams to Eliot to Central.
Interior
Heating Central, Natural Gas, Individual, Unit Control
Cooling Central Air
Flooring Wood, Bamboo
Fireplaces Number 1
Appliance Gas Water Heater, Utility Connections for Gas Range
Exterior
Garage Spaces 1.0
Community Features Public Transportation, Shopping, Walk/Jog Trails, Highway Access, Private School, Public School
Utilities Available for Gas Range
Waterfront Description Beach Front, Bay, 1 to 2 Mile To Beach, Beach Ownership(Public)
Roof Type Other
Total Parking Spaces 1
Garage Yes
Building
Story 1
Sewer Public Sewer
Water Public
Others
Pets Allowed Yes
Read Less Info
Want to know what your home might be worth? Contact us for a FREE valuation!

Our team is ready to help you sell your home for the highest possible price ASAP
Bought with David Woo • David Woo Associates
GET MORE INFORMATION
Broker | License ID: 068128
steven@whitehillestatesandhomes.com
48 Maple Manor Rd, Center Conway , New Hampshire, 03813, USA






