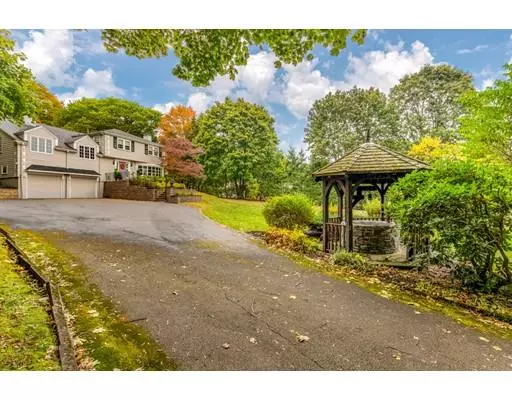$999,000
$999,000
For more information regarding the value of a property, please contact us for a free consultation.
4 Beds
3 Baths
3,750 SqFt
SOLD DATE : 01/02/2020
Key Details
Sold Price $999,000
Property Type Single Family Home
Sub Type Single Family Residence
Listing Status Sold
Purchase Type For Sale
Square Footage 3,750 sqft
Price per Sqft $266
MLS Listing ID 72578812
Sold Date 01/02/20
Style Colonial
Bedrooms 4
Full Baths 2
Half Baths 2
HOA Y/N false
Year Built 1953
Annual Tax Amount $13,300
Tax Year 2019
Lot Size 0.920 Acres
Acres 0.92
Property Sub-Type Single Family Residence
Property Description
Sought after Brush Hill Road address! This four bedroom, three and a half baths, two car garage, home with three family rooms on prestigious Brush Hill Road has been recently renovated. The kitchen is state of the art, with an island, wine cooler and has a large eat in area. A marble gas fireplace compliments the family room which looks out onto the private backyard. Enjoy your great room with a large stone fireplace located on the landing between the first and second floor. The master bedroom has a walk in closet and a full bath. The lower level features play room with a fireplace. The two car garage is under the house with electric doors for easy exit and entry. This beautiful home is located on just over an acre with a very private setting.
Location
State MA
County Norfolk
Zoning RES
Direction 585 Brush Hill Road
Rooms
Family Room Flooring - Hardwood, Window(s) - Bay/Bow/Box, Exterior Access
Basement Full, Finished, Sump Pump
Primary Bedroom Level Second
Dining Room Flooring - Hardwood, Flooring - Wood, Window(s) - Bay/Bow/Box, Exterior Access, Lighting - Pendant
Kitchen Countertops - Stone/Granite/Solid, Kitchen Island, Open Floorplan, Recessed Lighting, Wine Chiller, Gas Stove, Lighting - Overhead
Interior
Interior Features Vaulted Ceiling(s), Closet/Cabinets - Custom Built, Lighting - Pendant, Recessed Lighting, Great Room, Play Room
Heating Central, Forced Air, Hot Water, Natural Gas, Fireplace(s), Fireplace
Cooling Central Air
Flooring Tile, Hardwood, Flooring - Hardwood, Flooring - Stone/Ceramic Tile, Flooring - Wall to Wall Carpet
Fireplaces Number 3
Fireplaces Type Family Room, Living Room
Appliance Range, Dishwasher, Disposal, Microwave, Refrigerator, Wine Refrigerator, Gas Water Heater
Laundry Gas Dryer Hookup, Washer Hookup, Second Floor
Exterior
Garage Spaces 2.0
Community Features Public Transportation, Walk/Jog Trails, Medical Facility, Conservation Area, Highway Access, Private School, Public School, University
Roof Type Shingle
Total Parking Spaces 4
Garage Yes
Building
Lot Description Wooded, Gentle Sloping
Foundation Concrete Perimeter
Sewer Public Sewer
Water Public
Architectural Style Colonial
Schools
Elementary Schools Assigned
Middle Schools Pierce
High Schools Milton
Read Less Info
Want to know what your home might be worth? Contact us for a FREE valuation!

Our team is ready to help you sell your home for the highest possible price ASAP
Bought with Carolyn Cahill • William Raveis R.E. & Home Services
GET MORE INFORMATION
Broker | License ID: 068128
steven@whitehillestatesandhomes.com
48 Maple Manor Rd, Center Conway , New Hampshire, 03813, USA






