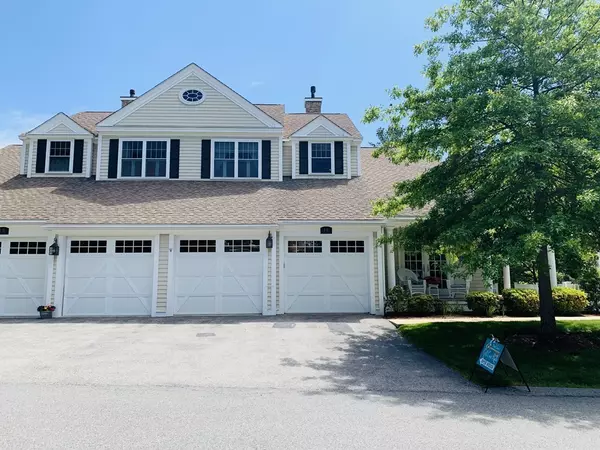$850,000
$850,000
For more information regarding the value of a property, please contact us for a free consultation.
3 Beds
3.5 Baths
3,600 SqFt
SOLD DATE : 01/28/2020
Key Details
Sold Price $850,000
Property Type Condo
Sub Type Condominium
Listing Status Sold
Purchase Type For Sale
Square Footage 3,600 sqft
Price per Sqft $236
MLS Listing ID 72604339
Sold Date 01/28/20
Bedrooms 3
Full Baths 3
Half Baths 1
HOA Fees $947/mo
HOA Y/N true
Year Built 2007
Annual Tax Amount $11,193
Tax Year 2019
Lot Size 25.000 Acres
Acres 25.0
Property Sub-Type Condominium
Property Description
The Village at West Gloucester, a community for adults 55 and older nestled on 25 acres of pristine property located just 1.5 miles from Wingaersheek Beach. As the original "model" this home has an abundance of the upgrades offered including heated three season sunroom, custom wet bar in basement, home movie theater, central sound system, a state of the art kitchen with cabinet faced and stainless steel thermador appliances, pot filler, instant hot faucets and many more. The versatility of this floor plan provides first and second floor master bedroom suites. Wrap around porch and private deck allow you to enjoy the tranquility of this wooded haven. The attention to detail is absolutely amazing boasting double crown molding, raised panel wainscoting, decorative columns, exquisite foyer and many built ins giving this condo a true Coastal New England feel.
Location
State MA
County Essex
Zoning res
Direction Atlantic Street to Plover Way For online maps and GPS, use 36 Atlantic Street
Rooms
Family Room Flooring - Wall to Wall Carpet, Wet Bar, Open Floorplan, Slider
Primary Bedroom Level First
Dining Room Flooring - Hardwood
Kitchen Flooring - Hardwood, Countertops - Stone/Granite/Solid, Breakfast Bar / Nook, Slider, Stainless Steel Appliances, Pot Filler Faucet, Peninsula
Interior
Interior Features Bathroom - Full, Bathroom - With Shower Stall, Ceiling Fan(s), Slider, Bathroom, Sun Room, Media Room, Office, Central Vacuum, Wet Bar, Wired for Sound
Heating Oil
Cooling Central Air
Flooring Wood, Tile, Carpet, Flooring - Stone/Ceramic Tile, Flooring - Hardwood, Flooring - Wall to Wall Carpet
Fireplaces Number 2
Fireplaces Type Family Room, Living Room
Appliance Oven, Dishwasher, Microwave, Countertop Range, Refrigerator, Wine Refrigerator, Instant Hot Water, Electric Water Heater, Utility Connections for Gas Range
Laundry In Unit
Exterior
Garage Spaces 2.0
Community Features Public Transportation, Shopping, Park, Walk/Jog Trails, Medical Facility, Conservation Area, Highway Access, House of Worship, Adult Community
Utilities Available for Gas Range
Waterfront Description Beach Front, Bay, River, 1 to 2 Mile To Beach, Beach Ownership(Private,Public)
Roof Type Shingle
Total Parking Spaces 2
Garage Yes
Building
Story 3
Sewer Private Sewer
Water Public
Others
Pets Allowed Yes
Senior Community true
Acceptable Financing Contract
Listing Terms Contract
Read Less Info
Want to know what your home might be worth? Contact us for a FREE valuation!

Our team is ready to help you sell your home for the highest possible price ASAP
Bought with Anika Taylor • Coldwell Banker Residential Brokerage - Manchester
GET MORE INFORMATION
Broker | License ID: 068128
steven@whitehillestatesandhomes.com
48 Maple Manor Rd, Center Conway , New Hampshire, 03813, USA






