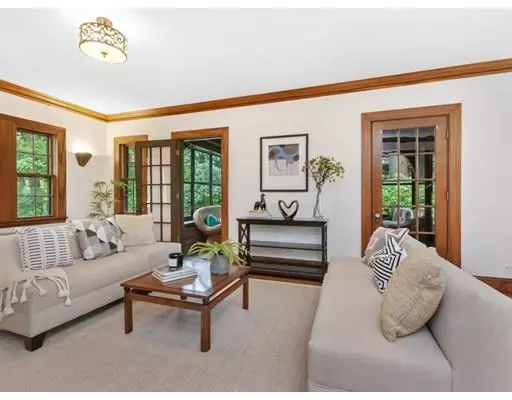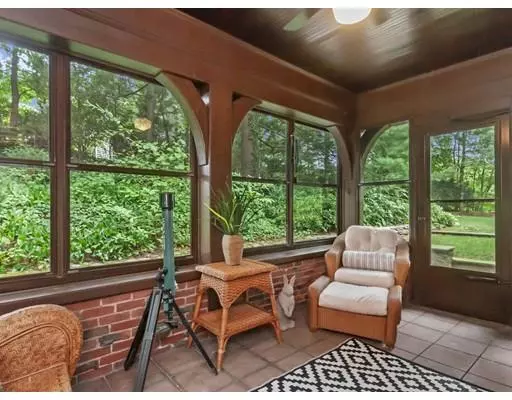$1,725,000
$1,795,000
3.9%For more information regarding the value of a property, please contact us for a free consultation.
3 Beds
3.5 Baths
3,319 SqFt
SOLD DATE : 01/24/2020
Key Details
Sold Price $1,725,000
Property Type Single Family Home
Sub Type Single Family Residence
Listing Status Sold
Purchase Type For Sale
Square Footage 3,319 sqft
Price per Sqft $519
MLS Listing ID 72563134
Sold Date 01/24/20
Style Tudor
Bedrooms 3
Full Baths 3
Half Baths 1
Year Built 1924
Annual Tax Amount $20,467
Tax Year 2019
Lot Size 0.310 Acres
Acres 0.31
Property Sub-Type Single Family Residence
Property Description
Welcome home to 29 Caroline Park! Nestled on one of Waban's most beautiful streets and abutting the Braeburn Country Club golf course, this three-bedroom, three and a half bathhome features a gracious foyer and spacious front-to-back living room with fireplace and additional family room space. Enjoy views of the property's mature trees, professional landscaping, and Braeburn golf course from three season porch and kitchen. The first floor also features a formal dining room, powder room, and access to the one car garage. The second level boasts a lovely landing and generous Master Suite with dressing room and en-suite bath as well as two family bedrooms and a full bath. The lower level includes a partially finished basement with full bath and exterior access- perfect for office or exercise space. Backyard features a path to play/picnic area-- convenient to Waban Village, MBTA, Angier, Rte 9, 128, Mass Pike.
Location
State MA
County Middlesex
Area Waban
Zoning SR2
Direction Chestnut to Caroline Park
Rooms
Basement Partially Finished
Primary Bedroom Level Second
Dining Room Flooring - Hardwood, Wainscoting, Crown Molding
Kitchen Closet/Cabinets - Custom Built, Flooring - Laminate, Dining Area, Pantry, Countertops - Stone/Granite/Solid, Exterior Access, Crown Molding
Interior
Interior Features Closet, Closet/Cabinets - Custom Built, Bathroom - With Tub & Shower, Countertops - Stone/Granite/Solid, Bonus Room, Office, Bathroom, Exercise Room
Heating Steam, Natural Gas
Cooling None
Flooring Hardwood, Flooring - Laminate
Fireplaces Number 1
Fireplaces Type Living Room
Appliance Gas Water Heater
Laundry In Basement
Exterior
Exterior Feature Rain Gutters, Professional Landscaping, Sprinkler System, Stone Wall
Garage Spaces 1.0
Community Features Public Transportation
View Y/N Yes
View Scenic View(s)
Roof Type Slate
Total Parking Spaces 3
Garage Yes
Building
Lot Description Sloped
Foundation Concrete Perimeter
Sewer Public Sewer
Water Public
Architectural Style Tudor
Schools
Elementary Schools Angier
Middle Schools Brown
High Schools Newton South
Read Less Info
Want to know what your home might be worth? Contact us for a FREE valuation!

Our team is ready to help you sell your home for the highest possible price ASAP
Bought with Arman Chitchian • Conway - Brighton
GET MORE INFORMATION
Broker | License ID: 068128
steven@whitehillestatesandhomes.com
48 Maple Manor Rd, Center Conway , New Hampshire, 03813, USA






