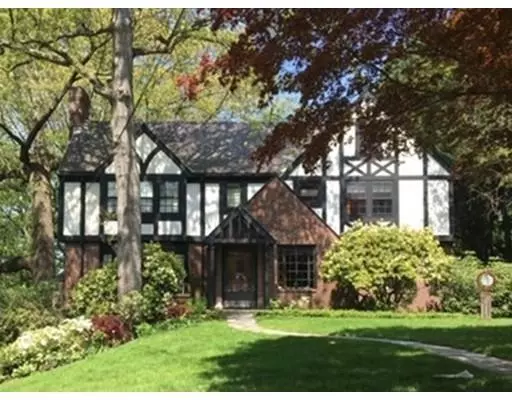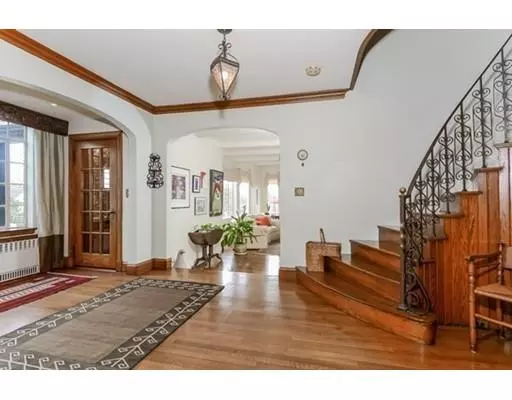$1,736,000
$1,800,000
3.6%For more information regarding the value of a property, please contact us for a free consultation.
4 Beds
3 Baths
3,509 SqFt
SOLD DATE : 02/03/2020
Key Details
Sold Price $1,736,000
Property Type Single Family Home
Sub Type Single Family Residence
Listing Status Sold
Purchase Type For Sale
Square Footage 3,509 sqft
Price per Sqft $494
MLS Listing ID 72458281
Sold Date 02/03/20
Style Tudor
Bedrooms 4
Full Baths 2
Half Baths 2
Year Built 1930
Annual Tax Amount $14,682
Tax Year 2019
Lot Size 0.510 Acres
Acres 0.51
Property Sub-Type Single Family Residence
Property Description
Lovely 4-5BR Brick & Slate Tudor on fabulous ½-acre lot - a rare find in this coveted neighborhood! Enter a welcoming fire-placed LR w/beamed ceilings, banks of windows front & back streaming light AND access to a screened porch w/ sweeping views of the back yard, patios, & mature plantings/trees defining the property. Magical! Just one many ways to enjoy this amazing setting. Renovated kitchen w/eco-friendly cork floors, high-end stainless appliances, soapstone counters & cherry cabinets opens to a sunny formal DR & a large family room w/vaulted ceilings, grand FP & more peaceful views. Extra 1st floor room offers flexibility as office/library/BR. Upstairs are 3 well apportioned family BRs & a spacious front to back master BR suite providing quiet sanctuary. Sunny unfinished walk-up attic w/wide-plank floors & high ceilings is a bonus! Lower level is a winner too w/its large playroom, small art area & workshop. Close to Cabot School, highway, train, shops & restaurants of Newtonville.
Location
State MA
County Middlesex
Area Newtonville
Zoning SR2
Direction Bellevue St to Claremont st
Rooms
Family Room Flooring - Wall to Wall Carpet, Cable Hookup, Recessed Lighting, Crown Molding
Basement Full, Finished, Interior Entry, Concrete
Primary Bedroom Level Second
Dining Room Flooring - Hardwood, Wainscoting, Crown Molding
Kitchen Countertops - Stone/Granite/Solid, Countertops - Upgraded, Recessed Lighting, Stainless Steel Appliances, Gas Stove
Interior
Interior Features Closet, Bathroom - Half, Office, Play Room, Foyer, Bathroom
Heating Hot Water, Natural Gas
Cooling Central Air
Flooring Tile, Carpet, Concrete, Hardwood, Stone / Slate, Flooring - Hardwood, Flooring - Wall to Wall Carpet, Flooring - Laminate, Flooring - Stone/Ceramic Tile
Fireplaces Number 2
Fireplaces Type Family Room, Living Room
Appliance Range, Dishwasher, Disposal, Microwave, Refrigerator, Washer, Dryer, Gas Water Heater, Utility Connections for Gas Range, Utility Connections for Gas Dryer
Laundry In Basement
Exterior
Exterior Feature Balcony - Exterior, Rain Gutters, Sprinkler System, Garden
Garage Spaces 2.0
Community Features Public Transportation, Shopping, Tennis Court(s), Park, Highway Access, House of Worship, Private School, Public School, University
Utilities Available for Gas Range, for Gas Dryer
Roof Type Slate
Total Parking Spaces 4
Garage Yes
Building
Lot Description Gentle Sloping, Level
Foundation Concrete Perimeter
Sewer Public Sewer
Water Public
Architectural Style Tudor
Schools
Elementary Schools Cabot
Middle Schools Day
High Schools North
Read Less Info
Want to know what your home might be worth? Contact us for a FREE valuation!

Our team is ready to help you sell your home for the highest possible price ASAP
Bought with Allison Blank • Compass
GET MORE INFORMATION
Broker | License ID: 068128
steven@whitehillestatesandhomes.com
48 Maple Manor Rd, Center Conway , New Hampshire, 03813, USA






