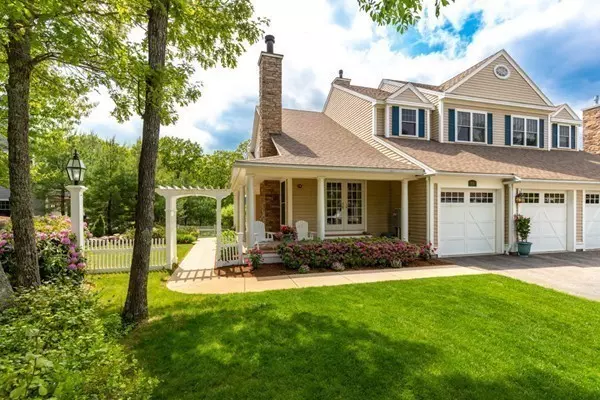$840,000
$850,000
1.2%For more information regarding the value of a property, please contact us for a free consultation.
3 Beds
3.5 Baths
3,600 SqFt
SOLD DATE : 02/03/2020
Key Details
Sold Price $840,000
Property Type Condo
Sub Type Condominium
Listing Status Sold
Purchase Type For Sale
Square Footage 3,600 sqft
Price per Sqft $233
MLS Listing ID 72518878
Sold Date 02/03/20
Style Other (See Remarks)
Bedrooms 3
Full Baths 3
Half Baths 1
HOA Fees $947/mo
HOA Y/N true
Year Built 2007
Annual Tax Amount $10,340
Tax Year 2019
Lot Size 25.000 Acres
Acres 25.0
Property Sub-Type Condominium
Property Description
Not to early to think spring and nearby Wingaersheek Beach, Gloucester's waterways and beautiful harbor and the area's golf and tennis clubs. This 3 bedroom, 3.5 bath condo is just 1.5 miles from the beach and a mile from 128 with easy access to points south, west and north. Full of luxury appointments and the flexibility of first and second floor master suites and a finished basement that serves multiple purposes, it's time to think about the comfort, convenience and community of the Village at West Gloucester. Join the book club, the landscape committee and block parties and participate in the many organizations that make Gloucester special.
Location
State MA
County Essex
Area Wingaersheek
Zoning R-40
Direction Village at West Gloucester.Enter complex pass 1 right and 2 lefts,right on Curlew 9B last home
Rooms
Family Room Closet/Cabinets - Custom Built, Flooring - Wall to Wall Carpet, Wet Bar, Cable Hookup, Exterior Access, High Speed Internet Hookup, Slider, Lighting - Overhead
Primary Bedroom Level First
Dining Room Coffered Ceiling(s), Flooring - Hardwood, Wainscoting, Crown Molding
Kitchen Flooring - Hardwood, Dining Area, Countertops - Stone/Granite/Solid, Breakfast Bar / Nook, Cabinets - Upgraded, Cable Hookup, Gas Stove, Peninsula, Lighting - Pendant, Lighting - Overhead, Crown Molding
Interior
Interior Features Cathedral Ceiling(s), Ceiling Fan(s), Dining Area, Cable Hookup, Bathroom - Half, Cabinets - Upgraded, Sitting Room, Home Office, Library, Exercise Room, Bathroom, Wet Bar, Finish - Earthen Plaster, Finish - Sheetrock, Internet Available - Broadband
Heating Central, Forced Air, Oil
Cooling Central Air, Dual
Flooring Wood, Carpet, Hardwood, Flooring - Hardwood, Flooring - Wall to Wall Carpet
Fireplaces Number 2
Fireplaces Type Family Room, Living Room
Appliance Range, Oven, Dishwasher, Microwave, Countertop Range, Freezer, ENERGY STAR Qualified Refrigerator, ENERGY STAR Qualified Dryer, ENERGY STAR Qualified Dishwasher, Range Hood, Oil Water Heater, Tank Water Heater, Plumbed For Ice Maker, Utility Connections for Gas Range, Utility Connections for Electric Oven, Utility Connections for Electric Dryer
Laundry Flooring - Stone/Ceramic Tile, First Floor, In Unit, Washer Hookup
Exterior
Exterior Feature Balcony / Deck, Garden, Rain Gutters, Professional Landscaping, Sprinkler System
Garage Spaces 2.0
Community Features Walk/Jog Trails, Conservation Area, Highway Access, Public School, Adult Community
Utilities Available for Gas Range, for Electric Oven, for Electric Dryer, Washer Hookup, Icemaker Connection
Waterfront Description Beach Front, Beach Access, Bay, Ocean, 1 to 2 Mile To Beach, Beach Ownership(Public)
Roof Type Shingle
Total Parking Spaces 3
Garage Yes
Building
Story 3
Sewer Private Sewer
Water Public
Architectural Style Other (See Remarks)
Schools
Elementary Schools West Parish
Middle Schools O'Maley
High Schools Gloucester
Others
Pets Allowed Breed Restrictions
Senior Community true
Read Less Info
Want to know what your home might be worth? Contact us for a FREE valuation!

Our team is ready to help you sell your home for the highest possible price ASAP
Bought with Donahue Realty Group • Keller Williams Realty Boston-Metro | Back Bay
GET MORE INFORMATION
Broker | License ID: 068128
steven@whitehillestatesandhomes.com
48 Maple Manor Rd, Center Conway , New Hampshire, 03813, USA






