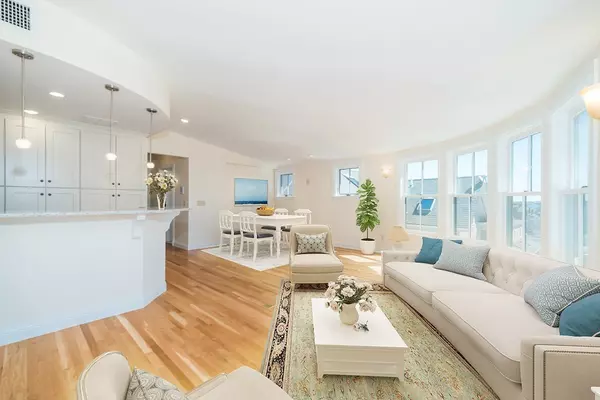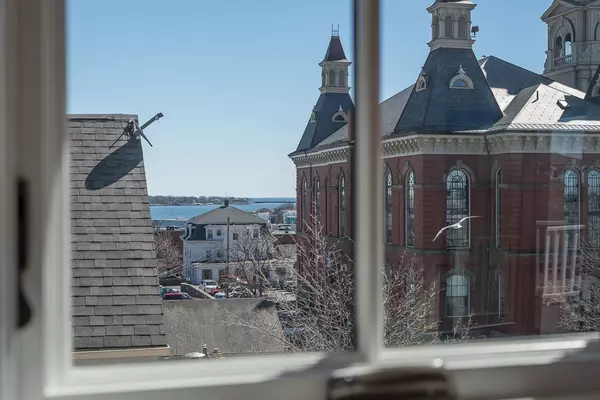$600,000
$649,900
7.7%For more information regarding the value of a property, please contact us for a free consultation.
2 Beds
2 Baths
1,281 SqFt
SOLD DATE : 01/31/2020
Key Details
Sold Price $600,000
Property Type Condo
Sub Type Condominium
Listing Status Sold
Purchase Type For Sale
Square Footage 1,281 sqft
Price per Sqft $468
MLS Listing ID 72490637
Sold Date 01/31/20
Bedrooms 2
Full Baths 2
HOA Fees $675/mo
HOA Y/N true
Year Built 1900
Annual Tax Amount $7,234
Tax Year 2019
Property Sub-Type Condominium
Property Description
LOCATION, VIEWS, SOPHISTICATED STYLE, and CONVENIENCE! The Penthouse at 48 Pleasant Street offers infinite possibilities. Stroll to the shops and restaurants of Main Street, or to the commuter rail to Boston. Captivating views looking out to Gloucester's City Hall and downtown with amazing harbor views from living room and private deck. Stately, historically preserved Gloucester Captain's house. Inviting open floor plan offers sophisticated entertaining venue. Professionally designed kitchen with sleek Bosch stainless appliances, stone counters, premium soft close cabinetry, recessed lighting and breakfast bar. Brand new construction with incomparable quality throughout. Hardwood floors, sun-drenched Marvin Windows, gas fireplace, all new electric, roof, gas heating, air condition and insulation. Direct elevator access to Penthouse, laundry in unit, deeded storage, and two car tandem garage, all in a secure building.
Location
State MA
County Essex
Zoning CCD
Direction Between Prospect and Main
Rooms
Primary Bedroom Level Third
Dining Room Flooring - Hardwood, Open Floorplan, Recessed Lighting, Remodeled
Kitchen Flooring - Hardwood, Countertops - Stone/Granite/Solid, Kitchen Island, Deck - Exterior, Recessed Lighting, Stainless Steel Appliances, Gas Stove, Peninsula, Lighting - Pendant
Interior
Heating Forced Air, Hydro Air
Cooling Central Air
Flooring Tile, Carpet, Hardwood
Fireplaces Number 1
Fireplaces Type Living Room
Appliance Range, Dishwasher, Disposal, Microwave, Refrigerator, Washer, Dryer, Plumbed For Ice Maker, Utility Connections for Gas Range, Utility Connections for Electric Dryer
Laundry Electric Dryer Hookup, Washer Hookup, Third Floor, In Unit
Exterior
Garage Spaces 2.0
Community Features Public Transportation, Shopping, Laundromat, Conservation Area, Highway Access, House of Worship, Marina, Public School, T-Station
Utilities Available for Gas Range, for Electric Dryer, Washer Hookup, Icemaker Connection
Waterfront Description Beach Front, Ocean, 1 to 2 Mile To Beach, Beach Ownership(Public)
Roof Type Shingle
Garage Yes
Building
Story 3
Sewer Public Sewer
Water Public
Schools
Middle Schools O'Malley
High Schools Gloucester Hs
Others
Senior Community false
Read Less Info
Want to know what your home might be worth? Contact us for a FREE valuation!

Our team is ready to help you sell your home for the highest possible price ASAP
Bought with Brackett Janis Group • Engel & Volkers By the Sea
GET MORE INFORMATION
Broker | License ID: 068128
steven@whitehillestatesandhomes.com
48 Maple Manor Rd, Center Conway , New Hampshire, 03813, USA






