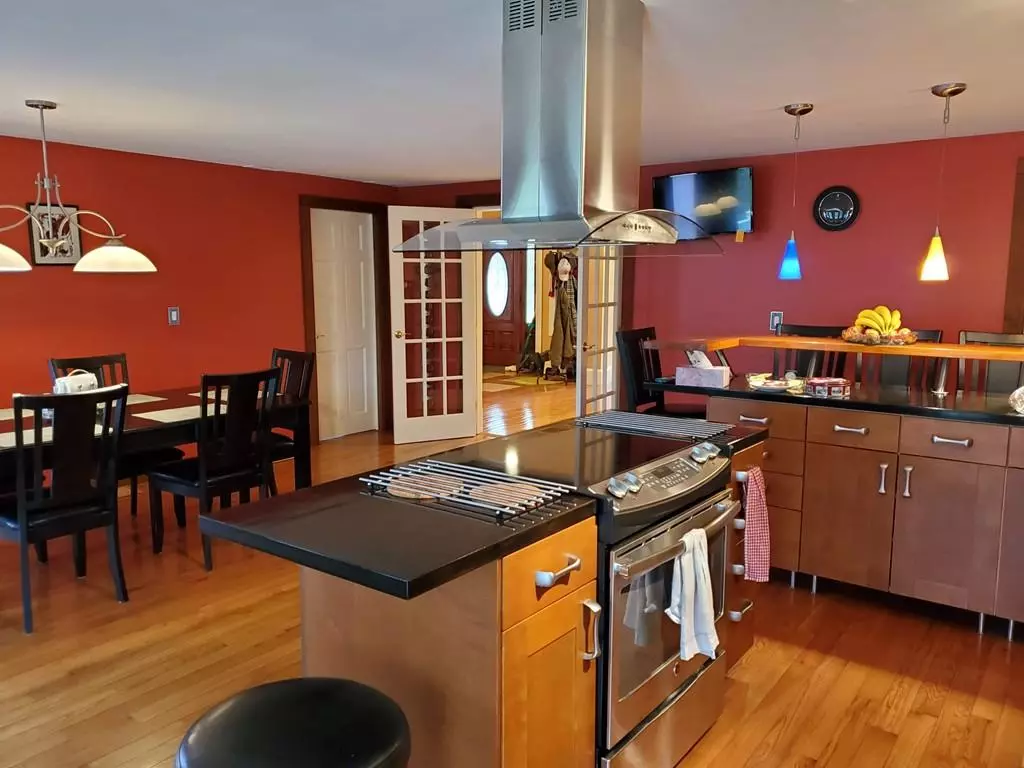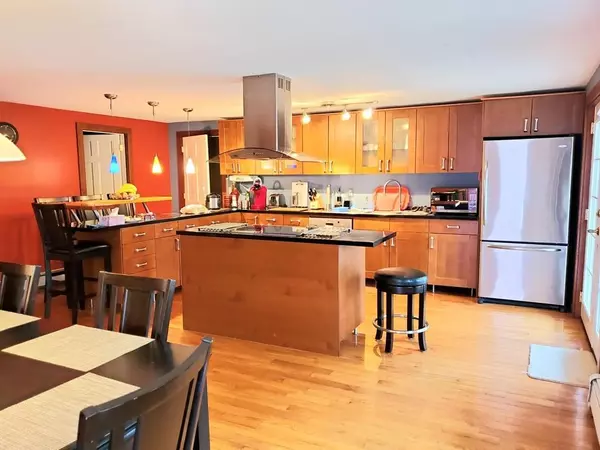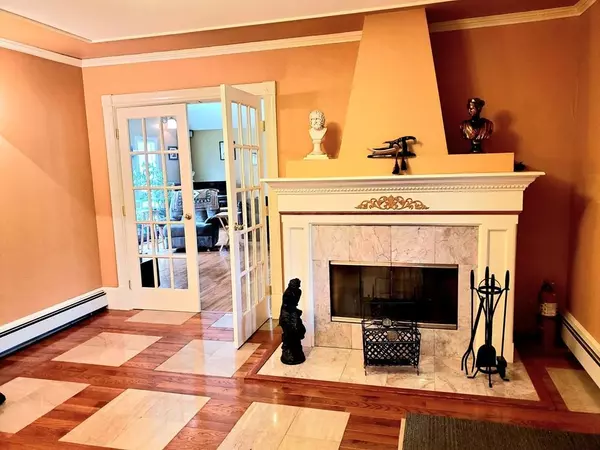$370,000
$375,000
1.3%For more information regarding the value of a property, please contact us for a free consultation.
4 Beds
4 Baths
3,567 SqFt
SOLD DATE : 02/18/2020
Key Details
Sold Price $370,000
Property Type Single Family Home
Sub Type Single Family Residence
Listing Status Sold
Purchase Type For Sale
Square Footage 3,567 sqft
Price per Sqft $103
MLS Listing ID 72495348
Sold Date 02/18/20
Style Ranch
Bedrooms 4
Full Baths 3
Half Baths 2
Year Built 2007
Annual Tax Amount $6,642
Tax Year 2019
Lot Size 3.860 Acres
Acres 3.86
Property Sub-Type Single Family Residence
Property Description
#WOWFACTOR! This 4 bedroom ranch has been completely renovated from the ground up with beautiful hardwood floors throughout. Once you open the door to this home what a surprise you will find when you notice the marble tiles in the entrance way and the gorgeous two sided fireplace that boasts both marble and granite extending into the huge living room. Open concept kitchen/dining with top notch stainless steel appliances will bring out the chef in anyone. Master bedroom with bathroom and movie star like walk in closet makes this house a master piece. Upstairs can be a great play area or office. In the basement you will find the ultimate man cave and playroom which includes an 8 plus seated bar great for entertaining. This is a must see as this home has so much to offer.
Location
State NH
County Belknap
Zoning RESIDE
Direction From Batchelder Hill Rd drive 1.0 miles turn right on Black Brook road for approximately 2.5 miles t
Rooms
Basement Full, Finished, Walk-Out Access, Interior Entry
Primary Bedroom Level First
Kitchen Pantry, Kitchen Island, Stainless Steel Appliances
Interior
Interior Features Entrance Foyer, Bonus Room, Office, Wet Bar, Internet Available - DSL
Heating Baseboard, Oil, Propane, Wood
Cooling Central Air, None
Flooring Wood, Tile, Marble, Bamboo, Hardwood
Fireplaces Number 1
Fireplaces Type Living Room
Appliance Dishwasher, Microwave, Countertop Range, Refrigerator, Washer, Dryer, Tank Water Heaterless
Exterior
Exterior Feature Balcony, Garden
Garage Spaces 3.0
Community Features Shopping, Medical Facility, Laundromat
Roof Type Shingle
Total Parking Spaces 6
Garage Yes
Building
Lot Description Wooded, Level
Foundation Concrete Perimeter
Sewer Private Sewer
Water Private
Architectural Style Ranch
Read Less Info
Want to know what your home might be worth? Contact us for a FREE valuation!

Our team is ready to help you sell your home for the highest possible price ASAP
Bought with Non Member • Non Member Office
GET MORE INFORMATION
Broker | License ID: 068128
steven@whitehillestatesandhomes.com
48 Maple Manor Rd, Center Conway , New Hampshire, 03813, USA






