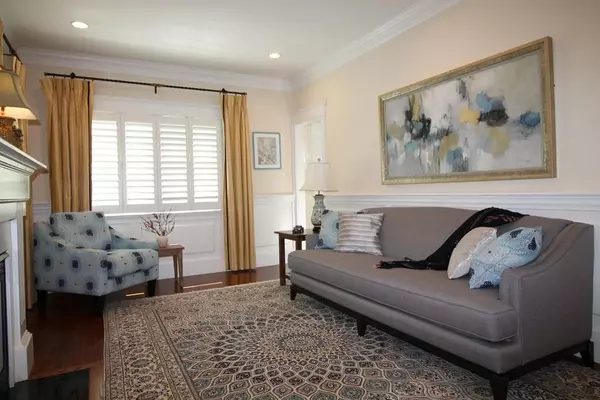$2,060,000
$2,099,000
1.9%For more information regarding the value of a property, please contact us for a free consultation.
6 Beds
5.5 Baths
5,560 SqFt
SOLD DATE : 02/18/2020
Key Details
Sold Price $2,060,000
Property Type Single Family Home
Sub Type Single Family Residence
Listing Status Sold
Purchase Type For Sale
Square Footage 5,560 sqft
Price per Sqft $370
MLS Listing ID 72560880
Sold Date 02/18/20
Style Colonial
Bedrooms 6
Full Baths 5
Half Baths 1
Year Built 2010
Annual Tax Amount $19,286
Tax Year 2019
Lot Size 0.270 Acres
Acres 0.27
Property Sub-Type Single Family Residence
Property Description
Contemporary Colonial situated on Newton's prestigious Dudley Road! This 16 room luxury home was built in 2010 and features 6 bedrooms, 5.5 baths, 4 suites with full baths and 2 fireplaces. The gourmet chef's kitchen offers custom cabinets, top of the line appliances, center island and a breakfast area. Other amenities include the open plan family room with fireplace, a gorgeous fireplaced living room and an elegant dining room with pantry and wine chiller and a master suite with a jetted tub, walk-in shower and 3 walk-in closets. The finished lower level has a huge family and entertainment area and there is laundry in the basement and also on the 2nd floor. Outside boasts a beautifully landscaped backyard with patio, a 2 car garage and off-street parking for 7 cars. This home is conveniently located near middle school, Newton South High, shops, restaurants, major routes and just 7 miles from Downtown Boston!
Location
State MA
County Middlesex
Area Newton Center
Zoning SR2
Direction Greenwood St. to Dudley Rd.
Rooms
Family Room Flooring - Hardwood
Basement Finished, Walk-Out Access
Primary Bedroom Level Second
Dining Room Flooring - Hardwood, Wine Chiller
Kitchen Flooring - Hardwood, Dining Area, Countertops - Stone/Granite/Solid, Kitchen Island, Stainless Steel Appliances, Gas Stove
Interior
Interior Features Bathroom - Full, Closet, Closet - Double, Bathroom, Home Office, Entry Hall, Bedroom, Play Room, Central Vacuum
Heating Central, Forced Air, Natural Gas
Cooling Central Air
Flooring Hardwood, Flooring - Stone/Ceramic Tile, Flooring - Hardwood, Flooring - Wall to Wall Carpet
Fireplaces Number 2
Fireplaces Type Family Room, Living Room
Appliance Range, Dishwasher, Disposal, Microwave, Refrigerator, Washer, Dryer, Wine Refrigerator, Washer/Dryer, Vacuum System - Rough-in, Second Dishwasher, Gas Water Heater, Utility Connections for Gas Range
Laundry Flooring - Hardwood, Second Floor
Exterior
Exterior Feature Professional Landscaping, Garden
Garage Spaces 2.0
Fence Fenced/Enclosed, Fenced
Community Features Public Transportation, Shopping, Public School
Utilities Available for Gas Range
Roof Type Shingle
Total Parking Spaces 7
Garage Yes
Building
Foundation Concrete Perimeter
Sewer Public Sewer
Water Public
Architectural Style Colonial
Schools
Elementary Schools Spaulding
Middle Schools Oak Hill
High Schools Newton South
Read Less Info
Want to know what your home might be worth? Contact us for a FREE valuation!

Our team is ready to help you sell your home for the highest possible price ASAP
Bought with Myrna Rothman • Douglas Elliman Real Estate - Park Plaza
GET MORE INFORMATION
Broker | License ID: 068128
steven@whitehillestatesandhomes.com
48 Maple Manor Rd, Center Conway , New Hampshire, 03813, USA






