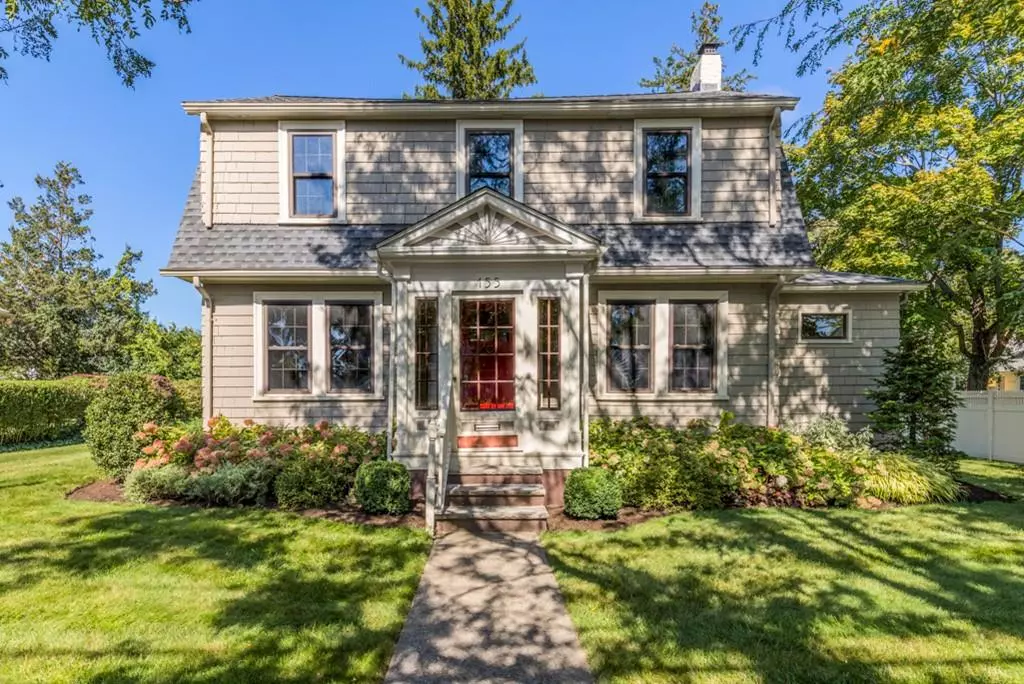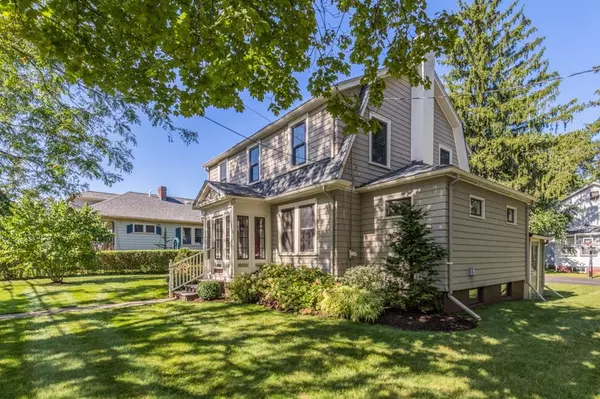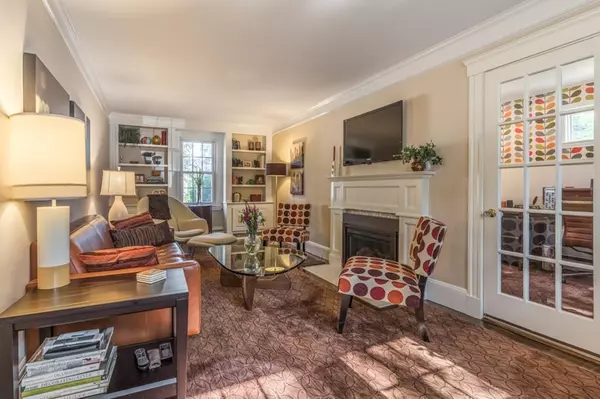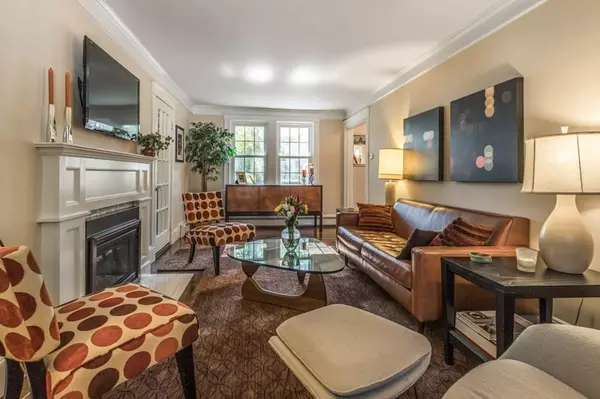$915,000
$949,500
3.6%For more information regarding the value of a property, please contact us for a free consultation.
3 Beds
1.5 Baths
1,512 SqFt
SOLD DATE : 02/14/2020
Key Details
Sold Price $915,000
Property Type Single Family Home
Sub Type Single Family Residence
Listing Status Sold
Purchase Type For Sale
Square Footage 1,512 sqft
Price per Sqft $605
MLS Listing ID 72572897
Sold Date 02/14/20
Style Colonial, Gambrel /Dutch
Bedrooms 3
Full Baths 1
Half Baths 1
HOA Y/N false
Year Built 1928
Annual Tax Amount $8,781
Tax Year 2019
Lot Size 8,712 Sqft
Acres 0.2
Property Sub-Type Single Family Residence
Property Description
Move right in and celebrate the holidays in your beautiful new home! Situated on a corner lot in West Newton, this home has wonderful space for entertaining family and friends. The South facing front windows stream in loads of natural light. The traditional center entrance colonial has a front to back living room, with a side room which could be a den or home office. The dining room has a built in china cabinet and room for a big dining table. The kitchen rounds out the first floor with updated cabinets, appliances, counter tops and half bath. The back door opens to an expansive deck and patio area for additional enjoyment. Upstairs you have front to back master bedroom and two additional equal size bedrooms. The family room is in the basement with plush wall to wall carpeting. The attic is full size/walk up. Easy access to the Mass Pike, Rt 128, the commuter rail, express buses and the green line. Located close to West Newton Square and it terrific farmers market!
Location
State MA
County Middlesex
Area West Newton
Zoning SR3
Direction Lexington St or River to Auburndale Ave, corner of Kenyon St
Rooms
Family Room Exterior Access
Basement Partially Finished, Walk-Out Access
Primary Bedroom Level Second
Dining Room Flooring - Hardwood
Kitchen Bathroom - Half, Flooring - Stone/Ceramic Tile, Countertops - Stone/Granite/Solid, Kitchen Island, Exterior Access, Remodeled
Interior
Heating Baseboard, Natural Gas
Cooling Window Unit(s)
Flooring Hardwood
Fireplaces Number 1
Fireplaces Type Living Room
Appliance Gas Water Heater, Utility Connections for Gas Range
Laundry Washer Hookup
Exterior
Garage Spaces 1.0
Community Features Public Transportation, Shopping, Conservation Area, Public School
Utilities Available for Gas Range, Washer Hookup
Roof Type Shingle
Total Parking Spaces 3
Garage Yes
Building
Lot Description Corner Lot, Level
Foundation Stone
Sewer Public Sewer
Water Public
Architectural Style Colonial, Gambrel /Dutch
Schools
Elementary Schools Burr
Middle Schools Fa Day
High Schools Nnhs
Others
Senior Community false
Acceptable Financing Contract
Listing Terms Contract
Read Less Info
Want to know what your home might be worth? Contact us for a FREE valuation!

Our team is ready to help you sell your home for the highest possible price ASAP
Bought with Christine Norcross & Partners • William Raveis R.E. & Home Services
GET MORE INFORMATION
Broker | License ID: 068128
steven@whitehillestatesandhomes.com
48 Maple Manor Rd, Center Conway , New Hampshire, 03813, USA






