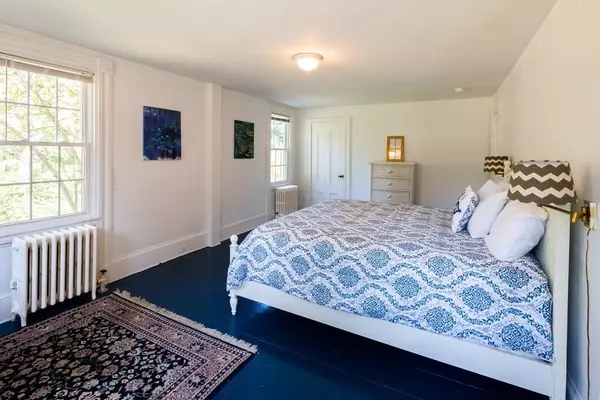$415,000
$425,000
2.4%For more information regarding the value of a property, please contact us for a free consultation.
3 Beds
2.5 Baths
2,160 SqFt
SOLD DATE : 02/10/2020
Key Details
Sold Price $415,000
Property Type Single Family Home
Sub Type Single Family Residence
Listing Status Sold
Purchase Type For Sale
Square Footage 2,160 sqft
Price per Sqft $192
MLS Listing ID 72594592
Sold Date 02/10/20
Style Antique
Bedrooms 3
Full Baths 2
Half Baths 1
HOA Y/N false
Year Built 1850
Annual Tax Amount $3,457
Tax Year 2019
Lot Size 0.700 Acres
Acres 0.7
Property Sub-Type Single Family Residence
Property Description
This home is priced to sell! This highly sought-after location is a stone's throw to Town Cove. This home offers a distinctive blend of modern amenities accented with historic charm. A regal front entrance, beautiful wide-plank fir floors, spacious living room with fireplace, first floor master bedroom and a bright country kitchen with butler's pantry are several outstanding features in this home. An outdoor brick patio area, stone fireplace & outside shower are surrounded by lovely gardens lined with magnificent pear, oak and maple trees. A garage/outbuilding sits next to a generously sized barn/studio/workshop; both offer many possibilities. Continue up Corliss Way to enjoy fishing, kayaking and boating. This is a great investment opportunity with superb rental history. Bonus 4th bedroom upstairs! Property is being sold ''as is''. Great visibility on Rt 6 for a business in the large barn out back while living in the main house.
Location
State MA
County Barnstable
Area Eastham (Village)
Zoning RESIDE
Direction From Orleans rotary, head North on Rt 6 toward Eastham. Take right onto Corliss Way.
Rooms
Basement Partial, Concrete, Unfinished
Interior
Heating Baseboard, Oil
Cooling Window Unit(s)
Flooring Wood, Vinyl, Carpet
Fireplaces Number 1
Appliance Range, Dishwasher, Refrigerator, Washer, Dryer, Oil Water Heater, Utility Connections for Gas Range
Exterior
Exterior Feature Rain Gutters, Storage, Fruit Trees, Outdoor Shower
Garage Spaces 3.0
Community Features Highway Access, Marina
Utilities Available for Gas Range
Waterfront Description Beach Front, Harbor, 0 to 1/10 Mile To Beach, Beach Ownership(Deeded Rights)
Roof Type Shingle
Total Parking Spaces 6
Garage Yes
Building
Lot Description Cleared
Foundation Concrete Perimeter
Sewer Inspection Required for Sale, Private Sewer
Water Public, Private
Architectural Style Antique
Schools
Elementary Schools Nauset
Middle Schools Nauset
High Schools Nauset
Read Less Info
Want to know what your home might be worth? Contact us for a FREE valuation!

Our team is ready to help you sell your home for the highest possible price ASAP
Bought with Non Member • Non Member Office
GET MORE INFORMATION
Broker | License ID: 068128
steven@whitehillestatesandhomes.com
48 Maple Manor Rd, Center Conway , New Hampshire, 03813, USA






