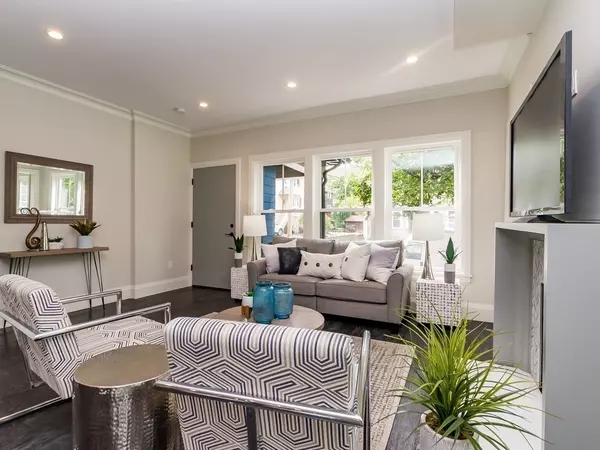$982,000
$994,888
1.3%For more information regarding the value of a property, please contact us for a free consultation.
4 Beds
2.5 Baths
2,500 SqFt
SOLD DATE : 02/27/2020
Key Details
Sold Price $982,000
Property Type Condo
Sub Type Condominium
Listing Status Sold
Purchase Type For Sale
Square Footage 2,500 sqft
Price per Sqft $392
MLS Listing ID 72533110
Sold Date 02/27/20
Bedrooms 4
Full Baths 2
Half Baths 1
HOA Fees $260/mo
HOA Y/N true
Year Built 1900
Annual Tax Amount $4,539
Tax Year 2019
Property Sub-Type Condominium
Property Description
Offer Just Accepted, will continue to show for backup offers. Seller willing to assist with buyer's current lease cancellation costs. This new 4 BR/2.5 bath condo conversion has been extensively gutted and renovated to today's standards. Modern two-level living features open concept and a high end kitchen with Jenn-Air appliances, wine fridge, wall oven, 5-burner gas cooktop, quiet dishwasher & French Door refrigerator, a large center island, custom cabinets, designer tile work & lighting, Calacatta quartz countertops & new oak hardwood floors. The luxurious master suite boasts a large walk in closet & a bath with heated flooring, custom dual sink vanity & large walk-in tiled shower. Enjoy central air, in-unit laundry room, 2 off-street parking spaces, private outdoor area & new private deck. Walk to parks, playgrounds and restaurants. Easy access to turnpike. 12 month developer warranty included. Move-in ready and room for everyone! Contemporary decor can be customized upon request
Location
State MA
County Middlesex
Area Newton Corner
Zoning Res
Direction Take Tremont St to Ricker Road
Rooms
Family Room Closet/Cabinets - Custom Built, Balcony / Deck, Exterior Access, Open Floorplan, Recessed Lighting, Remodeled, Slider
Primary Bedroom Level Main
Dining Room Flooring - Hardwood, Window(s) - Bay/Bow/Box, Recessed Lighting
Kitchen Closet/Cabinets - Custom Built, Flooring - Hardwood, Dining Area, Pantry, Countertops - Stone/Granite/Solid, Kitchen Island, Deck - Exterior, Exterior Access, Open Floorplan, Recessed Lighting, Stainless Steel Appliances, Wine Chiller, Lighting - Pendant
Interior
Interior Features Cable Hookup, Recessed Lighting, Sun Room
Heating Forced Air, Natural Gas, Individual, Unit Control
Cooling Central Air, Individual, Unit Control
Flooring Tile, Hardwood, Flooring - Hardwood
Fireplaces Number 1
Appliance Oven, Dishwasher, Disposal, Microwave, Countertop Range, Refrigerator, Washer, Dryer, Wine Refrigerator, Range Hood, Gas Water Heater, Utility Connections for Gas Range, Utility Connections for Electric Oven, Utility Connections for Gas Dryer
Laundry Closet/Cabinets - Custom Built, Flooring - Stone/Ceramic Tile, Gas Dryer Hookup, Recessed Lighting, Washer Hookup, In Basement, In Unit
Exterior
Exterior Feature Rain Gutters
Community Features Public Transportation, Shopping, Park, Walk/Jog Trails, Golf, Medical Facility, Bike Path, Highway Access, Private School, Public School
Utilities Available for Gas Range, for Electric Oven, for Gas Dryer, Washer Hookup
Roof Type Shingle
Total Parking Spaces 2
Garage No
Building
Story 2
Sewer Public Sewer
Water Public
Schools
Elementary Schools Underwood
Middle Schools Bigelow
High Schools North
Others
Pets Allowed Yes
Read Less Info
Want to know what your home might be worth? Contact us for a FREE valuation!

Our team is ready to help you sell your home for the highest possible price ASAP
Bought with Joseph Itkis • RE/MAX Unlimited
GET MORE INFORMATION
Broker | License ID: 068128
steven@whitehillestatesandhomes.com
48 Maple Manor Rd, Center Conway , New Hampshire, 03813, USA






