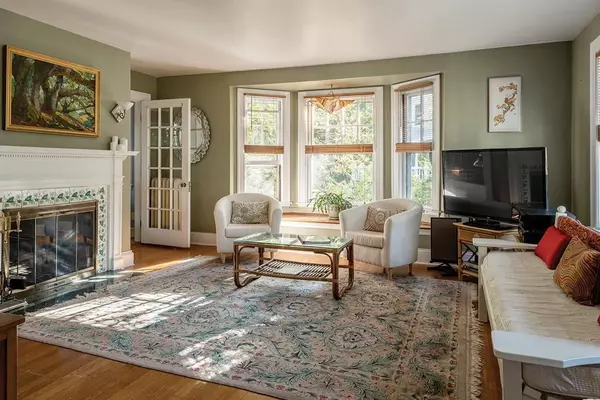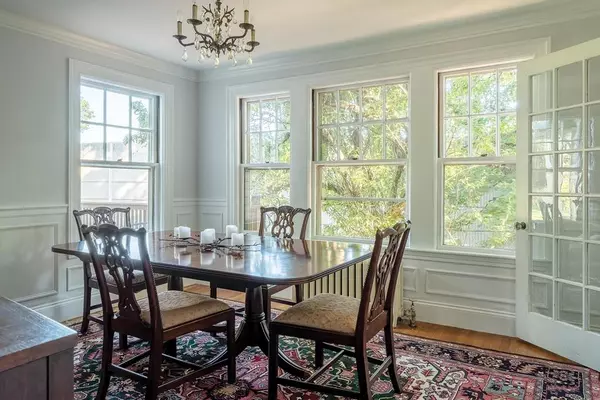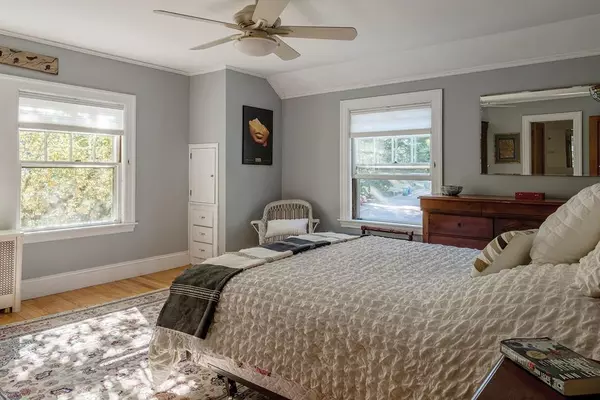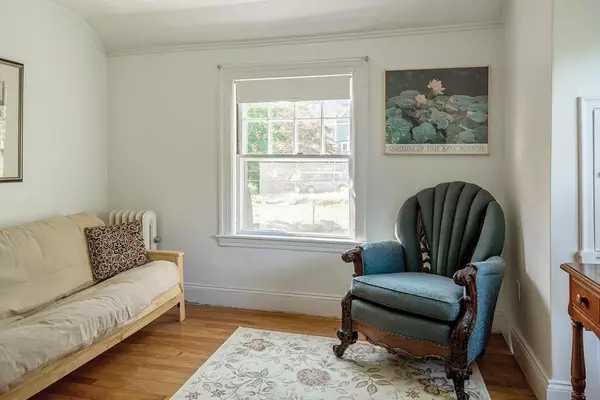$762,000
$799,000
4.6%For more information regarding the value of a property, please contact us for a free consultation.
3 Beds
2.5 Baths
1,841 SqFt
SOLD DATE : 02/28/2020
Key Details
Sold Price $762,000
Property Type Single Family Home
Sub Type Single Family Residence
Listing Status Sold
Purchase Type For Sale
Square Footage 1,841 sqft
Price per Sqft $413
MLS Listing ID 72577681
Sold Date 02/28/20
Style Colonial
Bedrooms 3
Full Baths 2
Half Baths 1
HOA Y/N false
Year Built 1900
Annual Tax Amount $6,407
Tax Year 2019
Lot Size 5,662 Sqft
Acres 0.13
Property Sub-Type Single Family Residence
Property Description
Desirable home in the Hunnewell Hill neighborhood in the Village of Newton Corner with its well-respected school system and exceptionally easy access to Boston/Cambridge and major highways with myriad ways in and out of the city via public transportation. South facing with sunlight streaming in, the feel is airy and inviting with the classic slate roof, rich moldings, and the detailing one expects in a Colonial-style house built circa 1900. During their stewardship, the owners have made thoughtful updates including: enlargement and renovation of the eat-in kitchen with addition of a butler's pantry, mudroom, half bath and rear deck; conversion of the three season porch to a heated office/playroom; consolidation of two rooms to create a master bedroom with oversized closet and private bath; and remodel of second floor family bathroom. The lower level houses the play room, laundry, and mechanicals.
Location
State MA
County Middlesex
Zoning SR 3
Direction Off of Hunnewell Ave., Newton Corner
Rooms
Basement Full, Partially Finished, Walk-Out Access, Interior Entry, Concrete
Primary Bedroom Level Second
Kitchen Flooring - Hardwood, Dining Area, Pantry, Countertops - Stone/Granite/Solid, French Doors, Recessed Lighting, Remodeled, Gas Stove
Interior
Interior Features Office
Heating Steam, Natural Gas
Cooling None
Flooring Wood, Tile, Carpet, Hardwood
Fireplaces Number 1
Fireplaces Type Living Room
Appliance Range, Dishwasher, Disposal, Microwave, Refrigerator, Washer, Dryer, Gas Water Heater, Utility Connections for Gas Range, Utility Connections for Gas Dryer
Laundry In Basement, Washer Hookup
Exterior
Exterior Feature Rain Gutters
Community Features Public Transportation, Park, Highway Access, Public School
Utilities Available for Gas Range, for Gas Dryer, Washer Hookup
Roof Type Slate
Total Parking Spaces 2
Garage No
Building
Lot Description Level
Foundation Concrete Perimeter
Sewer Public Sewer
Water Public
Architectural Style Colonial
Schools
Elementary Schools Underwood
Middle Schools Bigelow
High Schools North
Read Less Info
Want to know what your home might be worth? Contact us for a FREE valuation!

Our team is ready to help you sell your home for the highest possible price ASAP
Bought with Cheryl Kurtz • Berkshire Hathaway HomeServices Commonwealth Real Estate
GET MORE INFORMATION
Broker | License ID: 068128
steven@whitehillestatesandhomes.com
48 Maple Manor Rd, Center Conway , New Hampshire, 03813, USA






