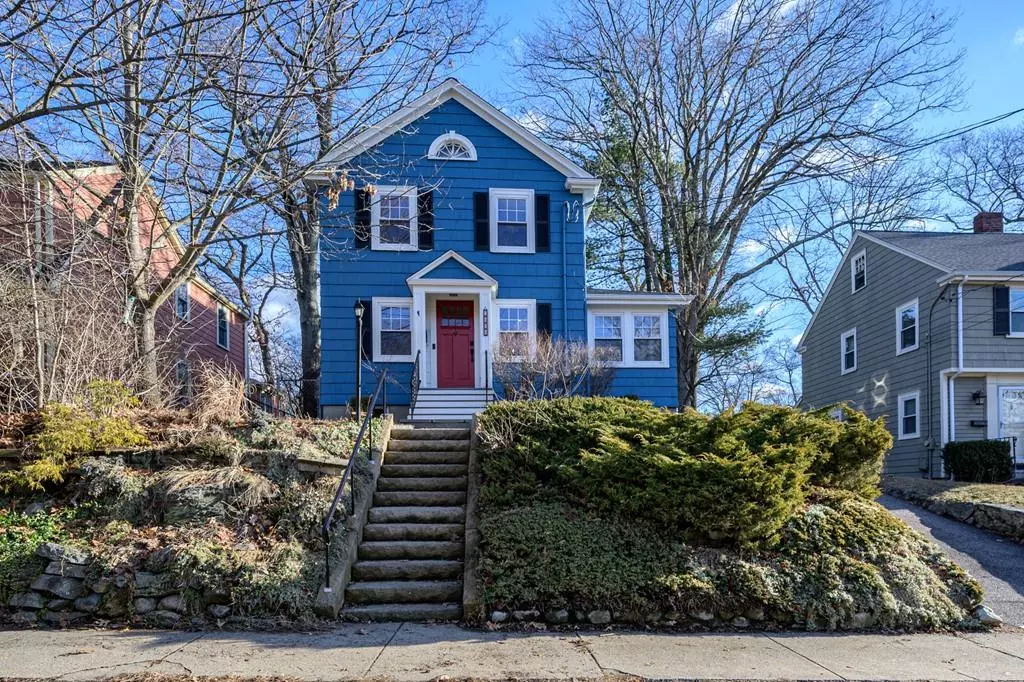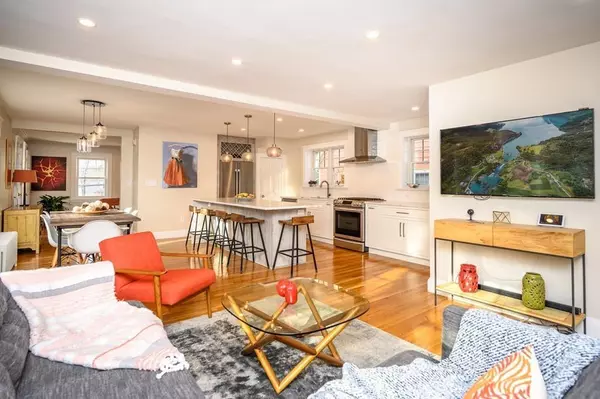$1,010,000
$978,000
3.3%For more information regarding the value of a property, please contact us for a free consultation.
3 Beds
3.5 Baths
2,046 SqFt
SOLD DATE : 02/26/2020
Key Details
Sold Price $1,010,000
Property Type Single Family Home
Sub Type Single Family Residence
Listing Status Sold
Purchase Type For Sale
Square Footage 2,046 sqft
Price per Sqft $493
MLS Listing ID 72603453
Sold Date 02/26/20
Style Colonial
Bedrooms 3
Full Baths 3
Half Baths 1
HOA Y/N false
Year Built 1928
Annual Tax Amount $8,826
Tax Year 2020
Lot Size 4,791 Sqft
Acres 0.11
Property Sub-Type Single Family Residence
Property Description
Spectacular light filled three bedrooms, 3.5 bath Colonial in pristine condition. The outstanding renovated kitchen with an extra-large island can seat five and is open into spacious family room. Nice and cozy living room with fireplace, office and mudroom complete the first level. There are three bedrooms on the second floor including the master bedroom with en-suite bath. Lower level is finished with a full bathroom. New, Mitsubishi, mini split AC units, hyper heat WiFi integrated in the bedrooms and living room, 2017 new roof, 2019 new siding, house is fully insulated and is operating on smart home system ( lights, AC, smoke detectors and doors). This home is ready for you to move right in. Easy commute to Rt. 9 and 95. Close proximity to the T and all three schools.
Location
State MA
County Middlesex
Area Newton Highlands
Zoning SR3
Direction From Rt. 9 eastbound right onto Walnut, or Dedham St to Walnut (on the corner of Elinor Rd).
Rooms
Family Room Flooring - Wood
Basement Finished
Primary Bedroom Level Second
Dining Room Flooring - Wood
Kitchen Flooring - Wood
Interior
Interior Features Game Room, Bathroom
Heating Baseboard, Electric Baseboard, Oil
Cooling Ductless
Flooring Wood, Flooring - Wall to Wall Carpet
Fireplaces Number 1
Fireplaces Type Family Room
Appliance Range, Dishwasher, Microwave, Refrigerator, Washer, Dryer, Gas Water Heater
Laundry In Basement
Exterior
Garage Spaces 1.0
Community Features Public Transportation, Tennis Court(s), Park, Walk/Jog Trails, Public School, T-Station
Waterfront Description Beach Front, Lake/Pond, 1/2 to 1 Mile To Beach, Beach Ownership(Public)
Roof Type Shingle
Total Parking Spaces 2
Garage Yes
Building
Foundation Block
Sewer Public Sewer
Water Public
Architectural Style Colonial
Schools
Elementary Schools Countryside
Middle Schools Brown
High Schools Nshs
Read Less Info
Want to know what your home might be worth? Contact us for a FREE valuation!

Our team is ready to help you sell your home for the highest possible price ASAP
Bought with Melanie K. Fleet • Keller Williams Realty
GET MORE INFORMATION
Broker | License ID: 068128
steven@whitehillestatesandhomes.com
48 Maple Manor Rd, Center Conway , New Hampshire, 03813, USA






