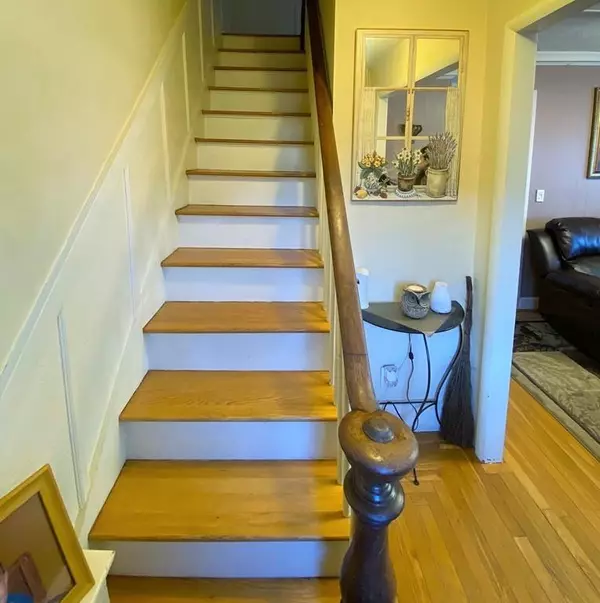$375,000
$379,000
1.1%For more information regarding the value of a property, please contact us for a free consultation.
3 Beds
2 Baths
1,234 SqFt
SOLD DATE : 02/20/2020
Key Details
Sold Price $375,000
Property Type Single Family Home
Sub Type Single Family Residence
Listing Status Sold
Purchase Type For Sale
Square Footage 1,234 sqft
Price per Sqft $303
MLS Listing ID 72593260
Sold Date 02/20/20
Style Colonial
Bedrooms 3
Full Baths 2
Year Built 1900
Annual Tax Amount $4,255
Tax Year 2019
Lot Size 3,049 Sqft
Acres 0.07
Property Sub-Type Single Family Residence
Property Description
Move right into this beautiful 3 bedroom, 2 bath Colonial located in the heart of Gloucester! You'll love the character and warmth this home has to offer including gorgeous hardwood floors, built in features, wood beams in dining room, and amazing sun light! Enter the home and a pretty staircase greets you along with a nice sized living room! The kitchen is open to the dining room which has a wood stove that the owner's use quite often and love! There is also a full, updated bathroom on the main level along with a seasonal sun room in the back and deck which overlooks the quaint yard area. Upstairs are 3 bedrooms and a beautiful modern bath! There is a garage and a shed which are both used more as workshops currently and 3 car off-street parking. This home is simply adorable!
Location
State MA
County Essex
Zoning R-5
Direction Washington St. to Exchange
Rooms
Basement Full, Walk-Out Access, Interior Entry, Concrete, Unfinished
Primary Bedroom Level Second
Dining Room Wood / Coal / Pellet Stove, Flooring - Hardwood, Open Floorplan
Kitchen Flooring - Laminate, Countertops - Stone/Granite/Solid, Exterior Access, Open Floorplan
Interior
Interior Features Sun Room
Heating Central, Oil
Cooling None
Flooring Wood, Tile, Laminate
Appliance Range, Dishwasher, Refrigerator, Oil Water Heater, Utility Connections for Electric Range, Utility Connections for Electric Dryer
Laundry In Basement, Washer Hookup
Exterior
Garage Spaces 1.0
Community Features Public Transportation, Shopping, Medical Facility, Highway Access, House of Worship, Public School, T-Station
Utilities Available for Electric Range, for Electric Dryer, Washer Hookup
Waterfront Description Beach Front, Beach Access, Ocean, Direct Access, 1 to 2 Mile To Beach, Beach Ownership(Public)
Roof Type Shingle
Total Parking Spaces 3
Garage Yes
Building
Foundation Stone, Brick/Mortar
Sewer Public Sewer
Water Public
Architectural Style Colonial
Read Less Info
Want to know what your home might be worth? Contact us for a FREE valuation!

Our team is ready to help you sell your home for the highest possible price ASAP
Bought with Bode Well Team • Compass
GET MORE INFORMATION
Broker | License ID: 068128
steven@whitehillestatesandhomes.com
48 Maple Manor Rd, Center Conway , New Hampshire, 03813, USA






