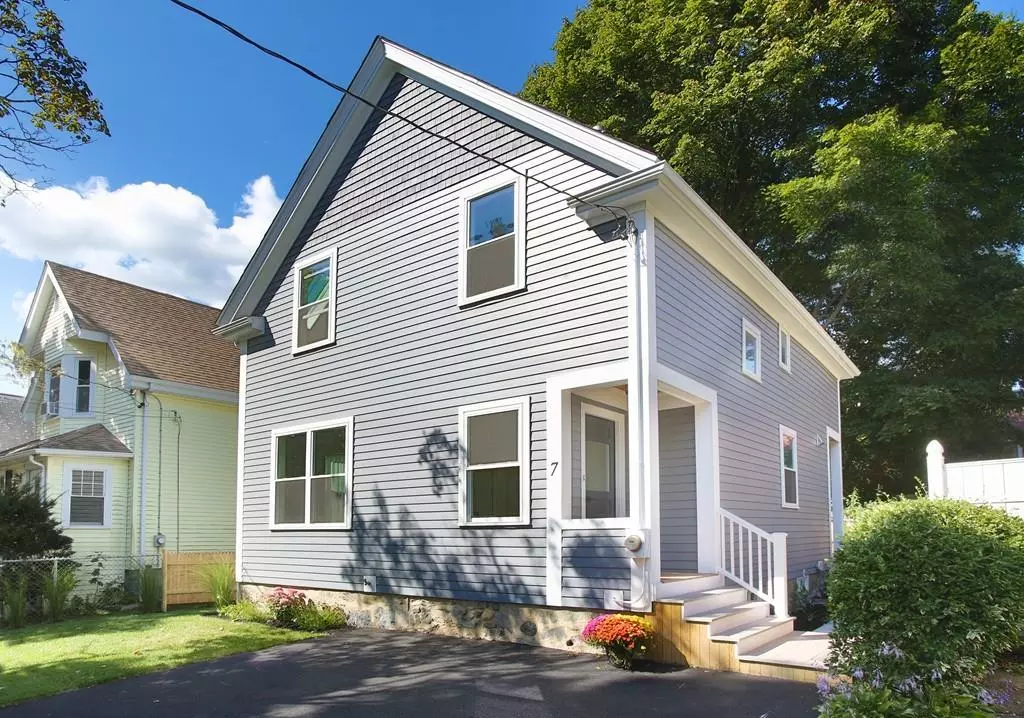$905,000
$929,000
2.6%For more information regarding the value of a property, please contact us for a free consultation.
4 Beds
2.5 Baths
1,682 SqFt
SOLD DATE : 03/06/2020
Key Details
Sold Price $905,000
Property Type Single Family Home
Sub Type Single Family Residence
Listing Status Sold
Purchase Type For Sale
Square Footage 1,682 sqft
Price per Sqft $538
MLS Listing ID 72566826
Sold Date 03/06/20
Style Colonial
Bedrooms 4
Full Baths 2
Half Baths 1
Year Built 1925
Annual Tax Amount $4,061
Tax Year 2019
Lot Size 2,613 Sqft
Acres 0.06
Property Sub-Type Single Family Residence
Property Description
Located in Newton Upper Falls on a side street, this lovely home has just undergone a comprehensive renovation including new siding, a new roof, new HVAC system with central AC and new Harvey windows and skylights. It offers beautiful finish work including crown moldings and recessed lighting. A stylish foyer leads to the spacious living/dining room with ample room for sitting area & large dining table. Both the foyer and dining area open to the enviable kitchen with painted wood cabinetry, granite counters, a breakfast bar and JennAir stainless steel appliances. This level also has a powder room. There is a door leading to the charming private backyard with a bluestone patio perfect for cookouts. On the 2nd level is the lovely master suite, including a an en suite bathroom with a double vanity and shower with frameless glass enclosure. There are two more bedrooms, a 2nd full bath & laundry closet on this level. The finished lower level has the 4th bedroom/family room and storage.
Location
State MA
County Middlesex
Area Newton Upper Falls
Zoning MR1
Direction Off Oak Street between Chestnut and Needham Streets
Rooms
Basement Partially Finished
Primary Bedroom Level Second
Dining Room Closet, Flooring - Hardwood
Kitchen Flooring - Hardwood, Countertops - Stone/Granite/Solid, Breakfast Bar / Nook, Stainless Steel Appliances
Interior
Interior Features Mud Room
Heating Forced Air, Natural Gas
Cooling Central Air
Flooring Hardwood, Flooring - Stone/Ceramic Tile
Appliance Range, Dishwasher, Disposal, Refrigerator, Gas Water Heater, Tank Water Heater, Plumbed For Ice Maker, Utility Connections for Gas Range, Utility Connections for Electric Dryer
Laundry Second Floor, Washer Hookup
Exterior
Exterior Feature Rain Gutters
Fence Fenced
Community Features Shopping, Park
Utilities Available for Gas Range, for Electric Dryer, Washer Hookup, Icemaker Connection
Roof Type Shingle
Total Parking Spaces 2
Garage No
Building
Foundation Block, Stone
Sewer Public Sewer
Water Public
Architectural Style Colonial
Schools
Elementary Schools Countryside
Middle Schools Brown
High Schools South
Read Less Info
Want to know what your home might be worth? Contact us for a FREE valuation!

Our team is ready to help you sell your home for the highest possible price ASAP
Bought with Alex Santiago • Keller Williams Realty
GET MORE INFORMATION
Broker | License ID: 068128
steven@whitehillestatesandhomes.com
48 Maple Manor Rd, Center Conway , New Hampshire, 03813, USA






