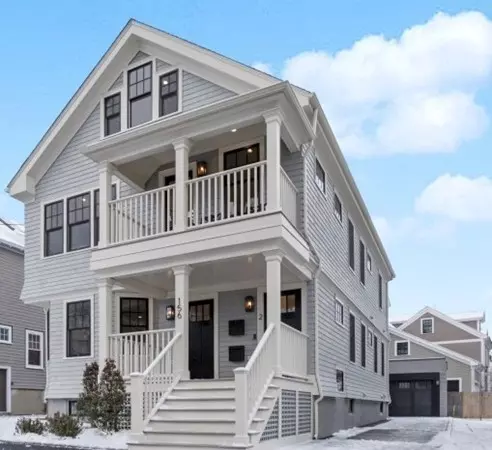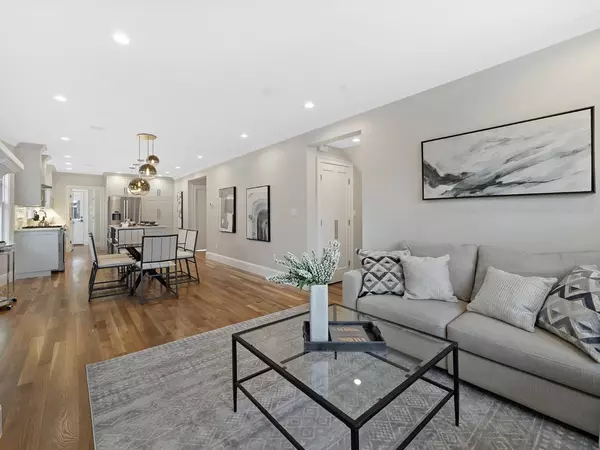$1,085,000
$1,099,000
1.3%For more information regarding the value of a property, please contact us for a free consultation.
3 Beds
2 Baths
2,198 SqFt
SOLD DATE : 03/05/2020
Key Details
Sold Price $1,085,000
Property Type Condo
Sub Type Condominium
Listing Status Sold
Purchase Type For Sale
Square Footage 2,198 sqft
Price per Sqft $493
MLS Listing ID 72601879
Sold Date 03/05/20
Bedrooms 3
Full Baths 2
HOA Y/N true
Year Built 1930
Tax Year 2019
Lot Size 5,000 Sqft
Acres 0.11
Property Sub-Type Condominium
Property Description
Stunning gut renovation, outstanding craftsmanship and high-end materials culminate in this luxurious home. Ascending the light filled staircase you are greeted with an open floor plan living room, dining room and kitchen. A marble surround gas fireplace, elegant crown molding, and gleaming solid oak hardwood floors accentuate the custom kitchen cabinetry, huge island, Quartz countertops and Bosch appliances. Electrolux washer & dryer laundry package. Waterproofed front & rear porches with beadboard ceilings for year-round use. A study, two spacious bedrooms and a full bath with custom vanity and Hansgrohe plumbing finishes round out the 2nd floor. A staircase off the study leads to your private master suite complete with three walk-in custom closets, soaking bathtub, solar skylight, stand-up shower, Carrara marble, and double vanities. Bathrooms have radiant heating. Builder's warranty included. Ideal location for Boston commuters to access the express bus or Mass Pike.
Location
State MA
County Middlesex
Zoning MR1
Direction Washington to Jewett to Pearl
Rooms
Primary Bedroom Level Third
Dining Room Flooring - Hardwood, Recessed Lighting, Lighting - Pendant, Crown Molding
Kitchen Closet/Cabinets - Custom Built, Flooring - Hardwood, Countertops - Stone/Granite/Solid, Kitchen Island, Deck - Exterior, Exterior Access, Open Floorplan, Recessed Lighting, Stainless Steel Appliances, Wine Chiller, Gas Stove, Lighting - Pendant, Crown Molding
Interior
Interior Features Closet/Cabinets - Custom Built, Entrance Foyer, Study
Heating Forced Air, Natural Gas, Radiant, ENERGY STAR Qualified Equipment
Cooling Central Air, ENERGY STAR Qualified Equipment
Flooring Tile, Concrete, Marble, Hardwood, Flooring - Hardwood
Fireplaces Number 1
Fireplaces Type Living Room
Appliance Range, Dishwasher, Disposal, Microwave, ENERGY STAR Qualified Refrigerator, ENERGY STAR Qualified Dryer, ENERGY STAR Qualified Washer, Range Hood, Gas Water Heater, Tank Water Heater, Plumbed For Ice Maker, Utility Connections for Gas Range, Utility Connections for Gas Dryer
Laundry Dryer Hookup - Gas, Washer Hookup, Flooring - Hardwood, Main Level, Gas Dryer Hookup, Second Floor, In Unit
Exterior
Exterior Feature Balcony / Deck, Decorative Lighting, Garden, Rain Gutters, Professional Landscaping
Garage Spaces 2.0
Community Features Public Transportation, Shopping, Tennis Court(s), Park, Walk/Jog Trails, Bike Path, Highway Access, House of Worship, Private School, Public School
Utilities Available for Gas Range, for Gas Dryer, Washer Hookup, Icemaker Connection
Roof Type Shingle
Total Parking Spaces 3
Garage Yes
Building
Story 2
Sewer Public Sewer
Water Public
Schools
Elementary Schools Lincoln-Eliot
Middle Schools Bigelow
High Schools North
Others
Acceptable Financing Contract
Listing Terms Contract
Read Less Info
Want to know what your home might be worth? Contact us for a FREE valuation!

Our team is ready to help you sell your home for the highest possible price ASAP
Bought with Elaine Patterson • Coldwell Banker Residential Brokerage - Westwood
GET MORE INFORMATION
Broker | License ID: 068128
steven@whitehillestatesandhomes.com
48 Maple Manor Rd, Center Conway , New Hampshire, 03813, USA






