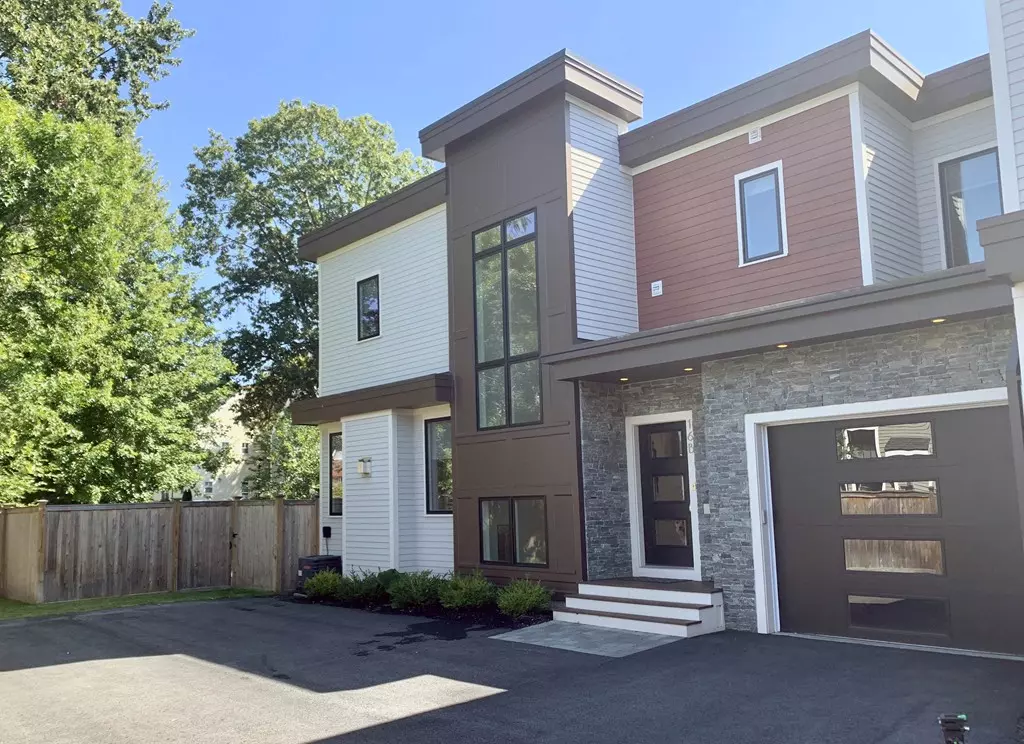$1,225,000
$1,249,000
1.9%For more information regarding the value of a property, please contact us for a free consultation.
4 Beds
3.5 Baths
2,621 SqFt
SOLD DATE : 03/05/2020
Key Details
Sold Price $1,225,000
Property Type Condo
Sub Type Condominium
Listing Status Sold
Purchase Type For Sale
Square Footage 2,621 sqft
Price per Sqft $467
MLS Listing ID 72567500
Sold Date 03/05/20
Bedrooms 4
Full Baths 3
Half Baths 1
HOA Fees $150/mo
HOA Y/N true
Year Built 2017
Annual Tax Amount $11,379
Tax Year 2019
Lot Size 8,250 Sqft
Acres 0.19
Property Sub-Type Condominium
Property Description
Newer modern townhome tucked away on a side street, just a stones throw from the Charles River and a playground with tennis courts. Open layout for today's modern living and entertaining. Pella windows and 9-foot ceiling heights allow light to fill the space. State of the art kitchens include Thermador appliances and contemporary style quality cabinets. Modern fireplace, open stairwell and ceiling slopes provide architectural interest throughout. Well-appointed master bath features double vanity, glass tile, and spa-like shower with glass enclosure. Both of the bedrooms share a family bath, near the laundry. lower level with bedroom, bath, family room and large storage area. one mile from the Elliot T station, close to the railway trail in Historic Upper Falls and several villages including Waban and Newton Highlands and ALL major routes !
Location
State MA
County Middlesex
Zoning MR1
Direction Beacon to Chestnut heading South (under route 9), take right onto Pennsylvania & right onto Keefe.
Rooms
Family Room Flooring - Wall to Wall Carpet
Primary Bedroom Level Second
Dining Room Flooring - Hardwood
Kitchen Flooring - Hardwood
Interior
Interior Features Internet Available - Broadband
Heating Forced Air, Natural Gas
Cooling Central Air
Flooring Tile, Carpet, Engineered Hardwood
Fireplaces Number 2
Fireplaces Type Living Room
Appliance Range, Dishwasher, Disposal, Microwave, Refrigerator, Range Hood, Gas Water Heater, Plumbed For Ice Maker, Utility Connections for Gas Range, Utility Connections for Electric Dryer
Laundry Second Floor, In Unit, Washer Hookup
Exterior
Garage Spaces 1.0
Community Features Public Transportation, Park, Walk/Jog Trails, Golf, Medical Facility, Highway Access, House of Worship, Private School, Public School, T-Station, University
Utilities Available for Gas Range, for Electric Dryer, Washer Hookup, Icemaker Connection
Roof Type Rubber
Total Parking Spaces 3
Garage Yes
Building
Story 2
Sewer Public Sewer
Water Public
Schools
Elementary Schools Countryside
Middle Schools Brown
High Schools South
Others
Pets Allowed Yes
Senior Community false
Acceptable Financing Contract
Listing Terms Contract
Read Less Info
Want to know what your home might be worth? Contact us for a FREE valuation!

Our team is ready to help you sell your home for the highest possible price ASAP
Bought with Jeffrey Lieb • Realty Consultants
GET MORE INFORMATION
Broker | License ID: 068128
steven@whitehillestatesandhomes.com
48 Maple Manor Rd, Center Conway , New Hampshire, 03813, USA






