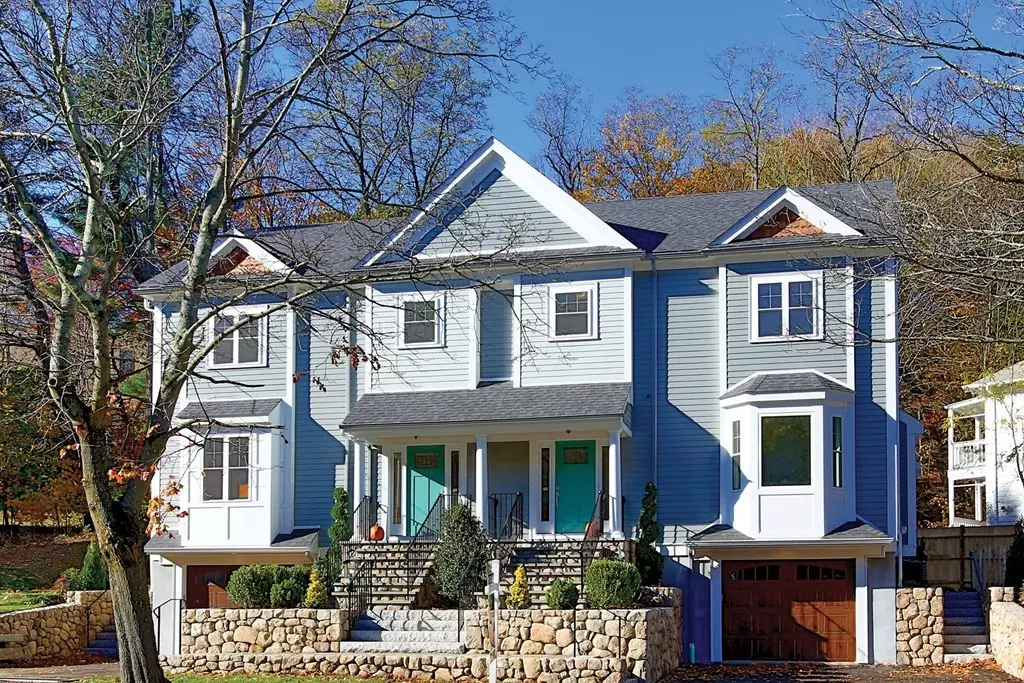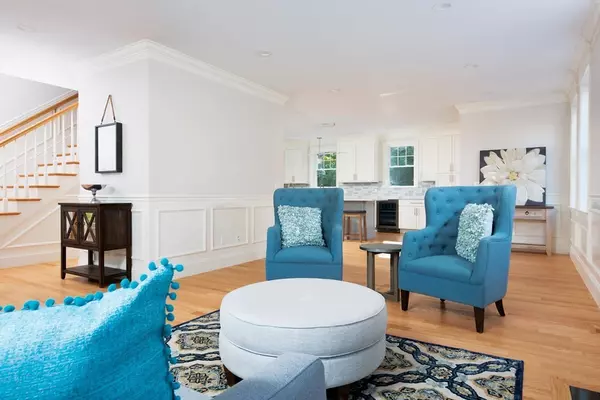$1,350,000
$1,385,000
2.5%For more information regarding the value of a property, please contact us for a free consultation.
4 Beds
4.5 Baths
2,932 SqFt
SOLD DATE : 03/03/2020
Key Details
Sold Price $1,350,000
Property Type Condo
Sub Type Condominium
Listing Status Sold
Purchase Type For Sale
Square Footage 2,932 sqft
Price per Sqft $460
MLS Listing ID 72609317
Sold Date 03/03/20
Bedrooms 4
Full Baths 4
Half Baths 1
HOA Y/N false
Year Built 2019
Tax Year 2019
Lot Size 8,869 Sqft
Acres 0.2
Property Sub-Type Condominium
Property Description
New Construction. Located in Newtonville, this beautifully crafted seven-room townhouse has an open floor plan featuring a well-appointed kitchen with a 10-foot long quart island and a bright dining/living room with a gas fireplace. The spacious layout has a wonderful flow for today's living. The second level is comprised of a master bedroom suite with a luxurious spa-like bathroom, two additional bedrooms, a full bathroom, and a laundry area. There is bonus space and a full bathroom on the third level. The finished lower level, with direct entry into the oversized garage, includes a large mudroom area plus an additional room that can be used as a bedroom, family room or exercise room with a full bathroom. Further enhancements include magnificent stonework and retaining walls along the front entrance. Great location in the new Cabot School district and minutes to New North High School as well as Newtonville Square, commuter rail station, and Cabot Woods.
Location
State MA
County Middlesex
Zoning MR1
Direction Between Otis and Commonwealth Ave
Rooms
Primary Bedroom Level Second
Dining Room Flooring - Hardwood, Open Floorplan
Kitchen Flooring - Hardwood, Countertops - Stone/Granite/Solid, Open Floorplan
Interior
Interior Features Bathroom - With Shower Stall, Closet, Bonus Room, Central Vacuum, Internet Available - Unknown
Heating Central, Forced Air, Natural Gas
Cooling Central Air
Flooring Tile, Hardwood, Flooring - Hardwood
Fireplaces Number 1
Fireplaces Type Living Room
Appliance Range, Dishwasher, Disposal, Microwave, Refrigerator, Range Hood, Gas Water Heater, Plumbed For Ice Maker, Utility Connections for Gas Oven, Utility Connections for Electric Dryer
Laundry Electric Dryer Hookup, Second Floor, In Unit, Washer Hookup
Exterior
Exterior Feature Rain Gutters, Professional Landscaping, Sprinkler System, Stone Wall
Garage Spaces 1.0
Fence Security, Fenced
Community Features Public Transportation, Shopping, Park, Highway Access, House of Worship, Public School
Utilities Available for Gas Oven, for Electric Dryer, Washer Hookup, Icemaker Connection
Roof Type Shingle
Total Parking Spaces 2
Garage Yes
Building
Story 4
Sewer Public Sewer
Water Public
Schools
Elementary Schools Cabot
Middle Schools Day
High Schools North
Others
Pets Allowed Breed Restrictions
Read Less Info
Want to know what your home might be worth? Contact us for a FREE valuation!

Our team is ready to help you sell your home for the highest possible price ASAP
Bought with Debby Belt • Hammond Residential Real Estate
GET MORE INFORMATION
Broker | License ID: 068128
steven@whitehillestatesandhomes.com
48 Maple Manor Rd, Center Conway , New Hampshire, 03813, USA






